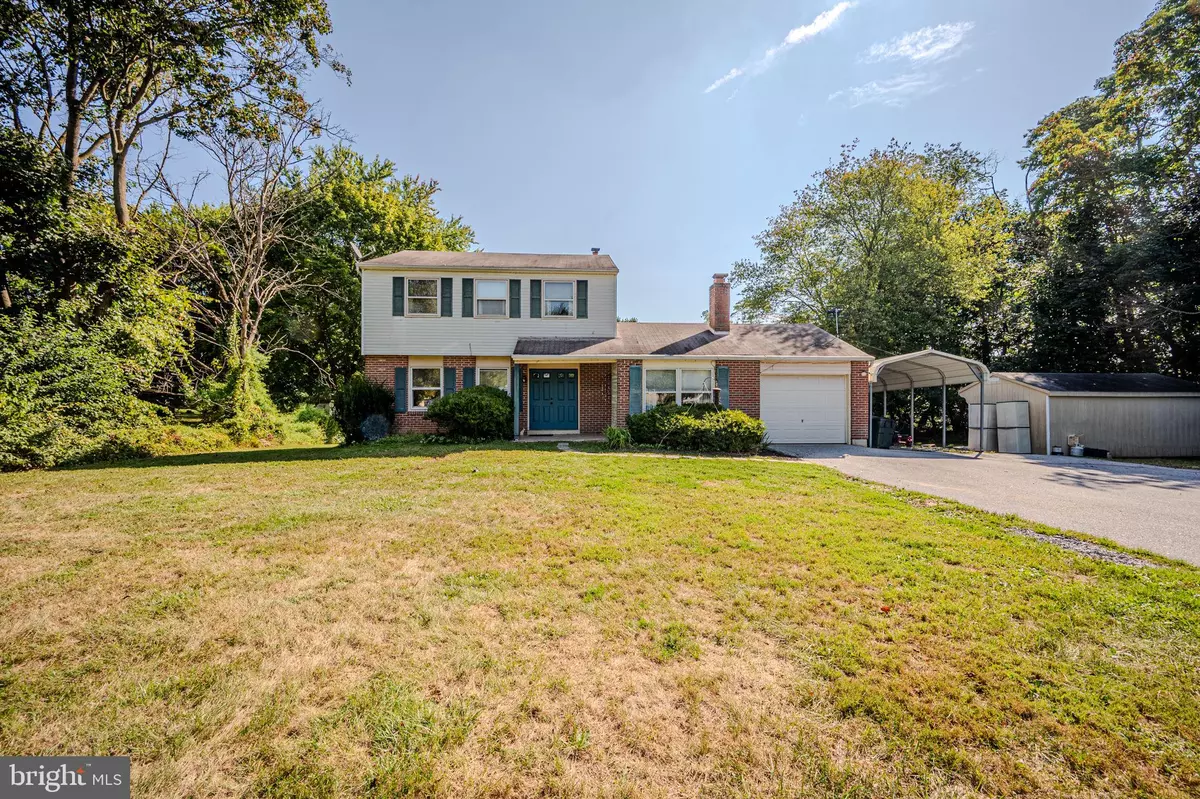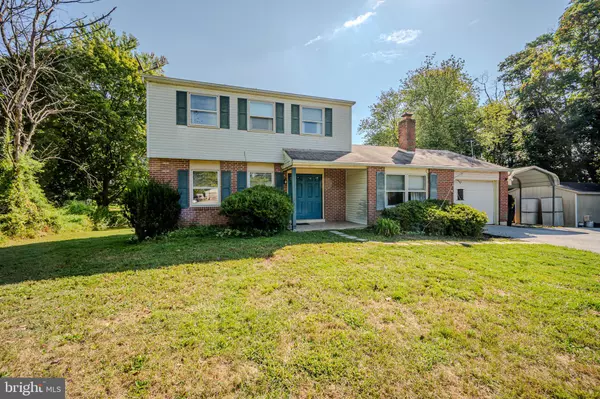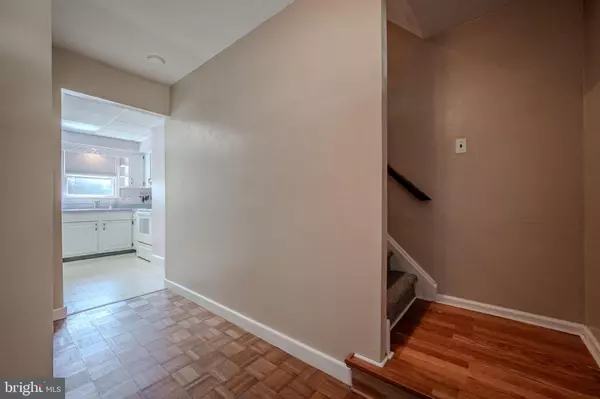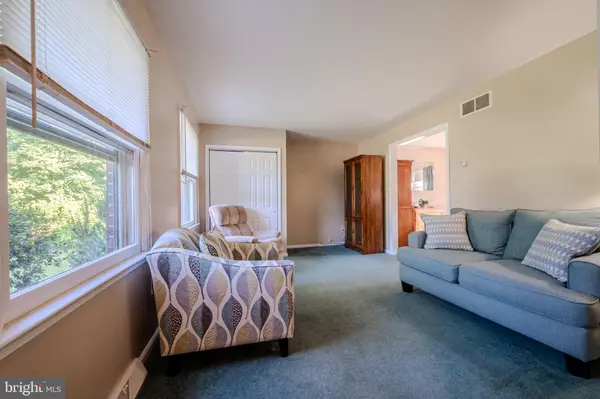Bought with John J Perfetti • Micozzie Real Estate
$370,000
$375,000
1.3%For more information regarding the value of a property, please contact us for a free consultation.
3 Beds
1 Bath
1,538 SqFt
SOLD DATE : 11/20/2025
Key Details
Sold Price $370,000
Property Type Single Family Home
Sub Type Detached
Listing Status Sold
Purchase Type For Sale
Square Footage 1,538 sqft
Price per Sqft $240
Subdivision None Available
MLS Listing ID PACT2105710
Sold Date 11/20/25
Style Colonial
Bedrooms 3
Full Baths 1
HOA Y/N N
Abv Grd Liv Area 1,538
Year Built 1976
Annual Tax Amount $6,333
Tax Year 2025
Lot Size 1.100 Acres
Acres 1.1
Lot Dimensions 0.00 x 0.00
Property Sub-Type Detached
Source BRIGHT
Property Description
Tucked amidst nature on 1.1 acres, this 3 bedroom brick colonial has everything you need! Step inside to parquet flooring and into the living room with lovely natural light and adjoining dining room with crown and chair moldings. Flow into the eat-in kitchen with bright white cabinetry and a lovely view outside from over the sink. The sunken family room features recessed lighting, custom built-ins, and cozy wood-burning fireplace. Outside, enjoy a completely private & peaceful view from the screened porch and large deck; the ideal setting to dine, relax, and enjoy a front row seat to the changing seasons. Back inside and upstairs, you will find all 3 bedrooms (2 with double closets), a full bathroom, and linen closet. A full basement offers plenty of storage, and bonus features include a wired-in Generac generator, large shed for storage, an oversized driveway and carport for plenty of parking options. Convenient access to the Blue Route and 322 for commuting, the location is ideal. Be sure to view the virtual tour and schedule a showing today!
Location
State PA
County Chester
Area West Brandywine Twp (10329)
Zoning R-10
Rooms
Other Rooms Living Room, Dining Room, Bedroom 2, Kitchen, Family Room, Bedroom 1, Laundry, Bathroom 1, Bathroom 3
Basement Full, Interior Access
Interior
Interior Features Attic, Built-Ins, Chair Railings, Crown Moldings, Family Room Off Kitchen, Floor Plan - Traditional, Kitchen - Eat-In, Kitchen - Table Space, Recessed Lighting
Hot Water Electric
Heating Forced Air
Cooling Central A/C
Flooring Wood, Vinyl, Ceramic Tile, Concrete, Carpet
Fireplaces Number 1
Fireplaces Type Brick
Equipment Dishwasher, Oven - Self Cleaning, Oven/Range - Electric, Water Heater
Fireplace Y
Window Features Double Hung
Appliance Dishwasher, Oven - Self Cleaning, Oven/Range - Electric, Water Heater
Heat Source Oil
Laundry Basement
Exterior
Exterior Feature Deck(s), Enclosed
Parking Features Garage - Front Entry, Inside Access
Garage Spaces 2.0
Carport Spaces 1
Water Access N
Roof Type Pitched,Shingle
Accessibility None
Porch Deck(s), Enclosed
Attached Garage 1
Total Parking Spaces 2
Garage Y
Building
Lot Description Backs to Trees, Front Yard, Level, Rear Yard, Private, SideYard(s)
Story 2
Foundation Concrete Perimeter
Above Ground Finished SqFt 1538
Sewer Septic = # of BR
Water Well
Architectural Style Colonial
Level or Stories 2
Additional Building Above Grade, Below Grade
Structure Type Dry Wall,Paneled Walls
New Construction N
Schools
School District Coatesville Area
Others
Senior Community No
Tax ID 29-04 -0187.2500
Ownership Fee Simple
SqFt Source 1538
Acceptable Financing Cash, Conventional
Listing Terms Cash, Conventional
Financing Cash,Conventional
Special Listing Condition Standard
Read Less Info
Want to know what your home might be worth? Contact us for a FREE valuation!

Our team is ready to help you sell your home for the highest possible price ASAP

GET MORE INFORMATION

REALTOR® | Lic# 629026






