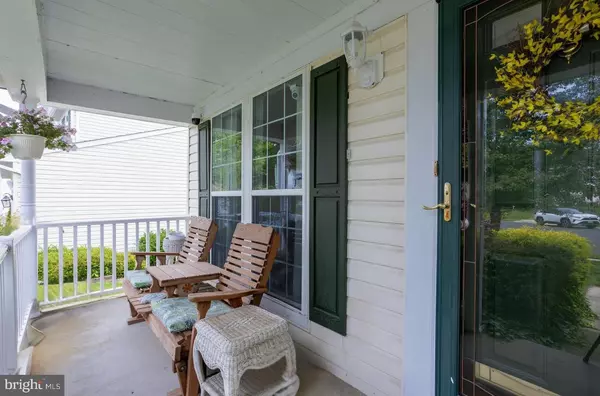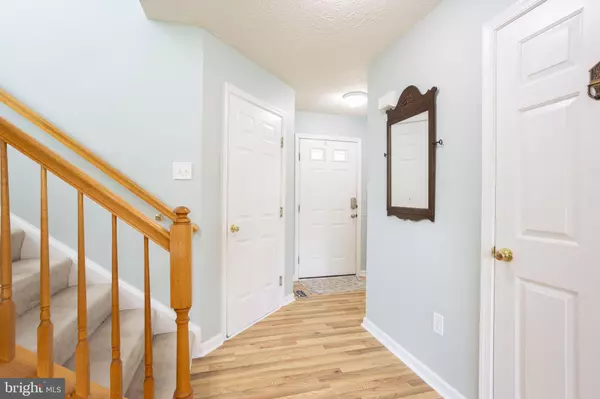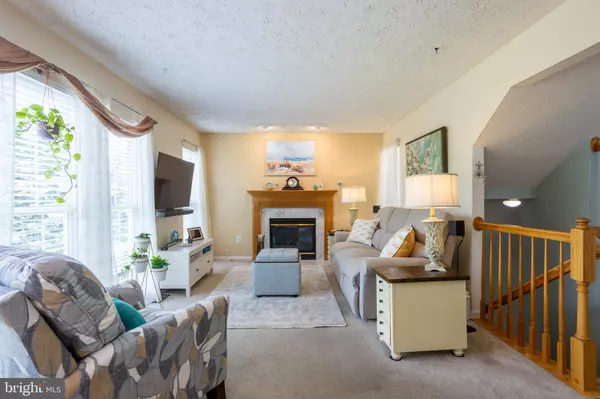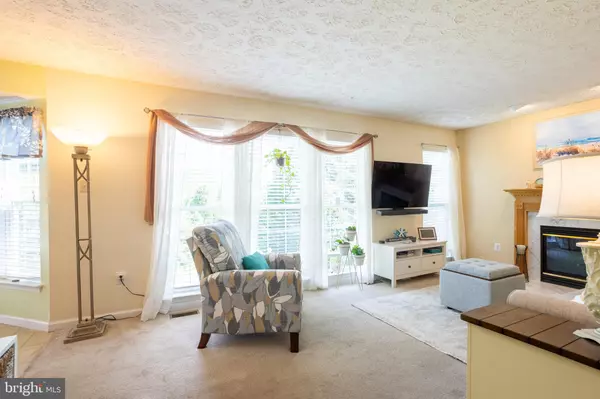Bought with Kristy N League • Cummings & Co. Realtors
$390,000
$390,000
For more information regarding the value of a property, please contact us for a free consultation.
3 Beds
4 Baths
6,819 SqFt
SOLD DATE : 09/04/2025
Key Details
Sold Price $390,000
Property Type Single Family Home
Sub Type Detached
Listing Status Sold
Purchase Type For Sale
Square Footage 6,819 sqft
Price per Sqft $57
Subdivision Lohr'S Orchard
MLS Listing ID MDHR2044150
Sold Date 09/04/25
Style Colonial
Bedrooms 3
Full Baths 3
Half Baths 1
HOA Fees $41/mo
HOA Y/N Y
Year Built 1997
Available Date 2025-06-12
Annual Tax Amount $2,912
Tax Year 2024
Lot Size 6,819 Sqft
Acres 0.16
Property Sub-Type Detached
Source BRIGHT
Property Description
Welcome home to this well-maintained Colonial located in the desirable Lohr's Orchard community. This 3 bedroom, 3.5 bath home offers over 2,000 square feet of finished living space. The main level features a spacious family room with gas fireplace, formal dining area, and an eat-in kitchen with solid surface countertops, gas cooking, recessed lighting, and pantry. Upstairs you'll find a generous primary suite with walk-in closet and private bath featuring double sinks and a tub/shower combo, plus two additional bedrooms and full hall bath. The fully finished lower level offers a large family room, full bath with stall shower, and a separate laundry area with built-ins. Outdoor living includes a private deck that backs to open space and mature trees. Additional features include an oversized 2-car garage, updated flooring, two gas fireplaces, public utilities, and a peaceful cul-de-sac location. Convenient to schools, shopping, commuter routes, and the waterfront. HOA community with low monthly fees. Don't miss this move-in ready opportunity!
Location
State MD
County Harford
Zoning R2
Rooms
Other Rooms Dining Room, Primary Bedroom, Bedroom 2, Bedroom 3, Kitchen, Family Room, Foyer, Laundry, Primary Bathroom, Full Bath, Half Bath
Basement Daylight, Partial, Full, Outside Entrance, Poured Concrete, Sump Pump, Walkout Level, Windows
Interior
Interior Features Attic, Bathroom - Stall Shower, Bathroom - Tub Shower, Built-Ins, Carpet, Ceiling Fan(s), Dining Area, Formal/Separate Dining Room, Kitchen - Eat-In, Kitchen - Table Space, Pantry, Primary Bath(s), Recessed Lighting, Upgraded Countertops, Walk-in Closet(s), Window Treatments
Hot Water Natural Gas
Heating Forced Air, Programmable Thermostat
Cooling Ceiling Fan(s), Central A/C, Programmable Thermostat
Fireplaces Number 1
Fireplaces Type Mantel(s), Gas/Propane
Equipment Built-In Microwave, Dishwasher, Disposal, Dryer, Exhaust Fan, Icemaker, Oven/Range - Gas, Refrigerator, Washer, Water Dispenser, Water Heater
Fireplace Y
Window Features Double Hung,Replacement
Appliance Built-In Microwave, Dishwasher, Disposal, Dryer, Exhaust Fan, Icemaker, Oven/Range - Gas, Refrigerator, Washer, Water Dispenser, Water Heater
Heat Source Natural Gas
Laundry Basement, Has Laundry
Exterior
Exterior Feature Deck(s), Porch(es)
Parking Features Garage - Front Entry, Garage Door Opener, Inside Access, Oversized
Garage Spaces 4.0
Water Access N
Accessibility None
Porch Deck(s), Porch(es)
Attached Garage 2
Total Parking Spaces 4
Garage Y
Building
Lot Description Adjoins - Open Space, Backs to Trees, Cul-de-sac
Story 3
Foundation Permanent
Sewer Public Sewer
Water Public
Architectural Style Colonial
Level or Stories 3
Additional Building Above Grade, Below Grade
New Construction N
Schools
Elementary Schools Joppatowne
Middle Schools Magnolia
High Schools Joppatowne
School District Harford County Public Schools
Others
Senior Community No
Tax ID 1301289756
Ownership Fee Simple
SqFt Source Assessor
Security Features Carbon Monoxide Detector(s),Smoke Detector
Acceptable Financing Cash, Conventional, FHA, VA
Listing Terms Cash, Conventional, FHA, VA
Financing Cash,Conventional,FHA,VA
Special Listing Condition Standard
Read Less Info
Want to know what your home might be worth? Contact us for a FREE valuation!

Our team is ready to help you sell your home for the highest possible price ASAP

GET MORE INFORMATION

REALTOR® | Lic# 629026






