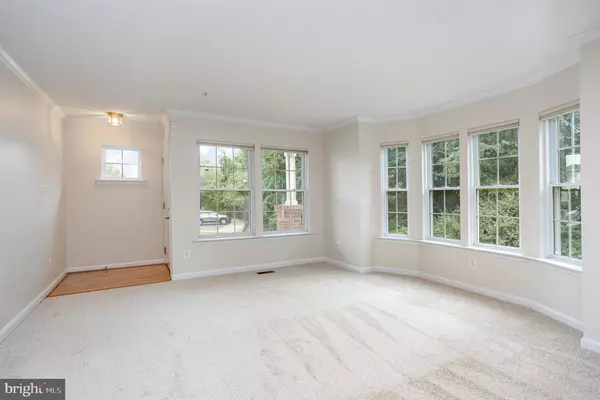$436,000
$400,000
9.0%For more information regarding the value of a property, please contact us for a free consultation.
3 Beds
4 Baths
2,178 SqFt
SOLD DATE : 10/04/2024
Key Details
Sold Price $436,000
Property Type Townhouse
Sub Type End of Row/Townhouse
Listing Status Sold
Purchase Type For Sale
Square Footage 2,178 sqft
Price per Sqft $200
Subdivision Deer Spring
MLS Listing ID MDHR2035202
Sold Date 10/04/24
Style Colonial
Bedrooms 3
Full Baths 3
Half Baths 1
HOA Fees $88/mo
HOA Y/N Y
Abv Grd Liv Area 1,818
Originating Board BRIGHT
Year Built 2003
Annual Tax Amount $3,479
Tax Year 2024
Lot Size 5,206 Sqft
Acres 0.12
Property Description
Awesome opportunity to own this fantastically located end of group townhome in desirable Deer Spring! This 3BR 3.5BA has new paint throughout, new carpet, wood floors and lots of natural light, large eat in kitchen and a formal dining room! The main and upper levels have new carpet and the primary suite has a super bath with jetted tub and expansive walk-in closet. The separate laundry room is located on an upper floor, and there are two additional bedrooms and a full bath. The lower level is finished with fulll bath, recreation room, utility/storage room and a walk up to the back yard. The semi private yard has a lovely composite deck and backs to trees. A one car garage and ample guest parking!
Location
State MD
County Harford
Zoning R2COS
Rooms
Basement Walkout Stairs, Full, Fully Finished, Improved, Interior Access
Interior
Interior Features Carpet, Floor Plan - Traditional, Formal/Separate Dining Room, Kitchen - Eat-In, Kitchen - Table Space, Primary Bath(s), Bathroom - Tub Shower, Upgraded Countertops, Walk-in Closet(s), Wood Floors, Other
Hot Water Natural Gas
Heating Forced Air
Cooling Central A/C
Fireplaces Number 1
Fireplace Y
Heat Source Natural Gas
Laundry Upper Floor
Exterior
Parking Features Garage - Front Entry
Garage Spaces 3.0
Water Access N
View Trees/Woods
Accessibility None
Attached Garage 1
Total Parking Spaces 3
Garage Y
Building
Lot Description Backs to Trees, Cleared, Corner, Level, Premium, SideYard(s)
Story 2
Foundation Concrete Perimeter
Sewer Public Sewer
Water Public
Architectural Style Colonial
Level or Stories 2
Additional Building Above Grade, Below Grade
New Construction N
Schools
School District Harford County Public Schools
Others
HOA Fee Include Common Area Maintenance,Lawn Maintenance,Lawn Care Front,Lawn Care Side,Lawn Care Rear,Snow Removal,Trash
Senior Community No
Tax ID 1303344304
Ownership Fee Simple
SqFt Source Assessor
Special Listing Condition Standard, Probate Listing
Read Less Info
Want to know what your home might be worth? Contact us for a FREE valuation!

Our team is ready to help you sell your home for the highest possible price ASAP

Bought with Timothy C Markland Jr. • Cummings & Co. Realtors
GET MORE INFORMATION

REALTOR® | Lic# 629026






