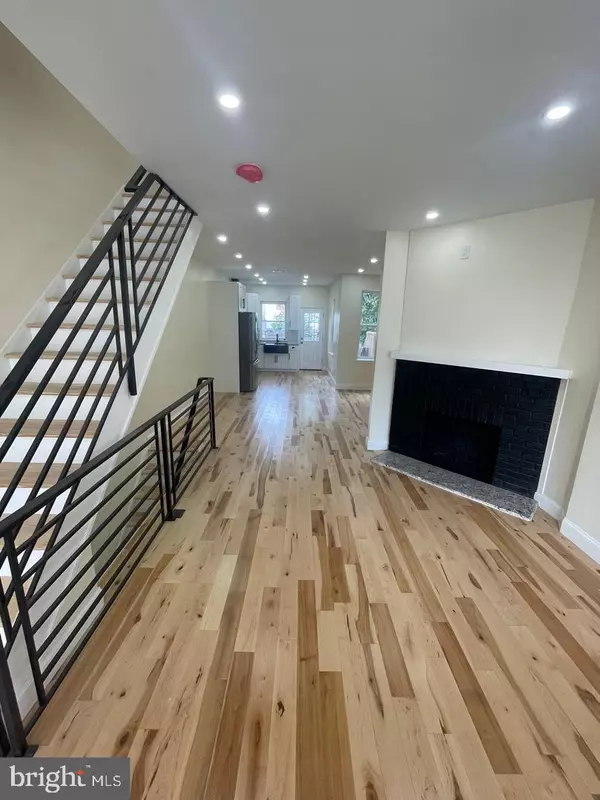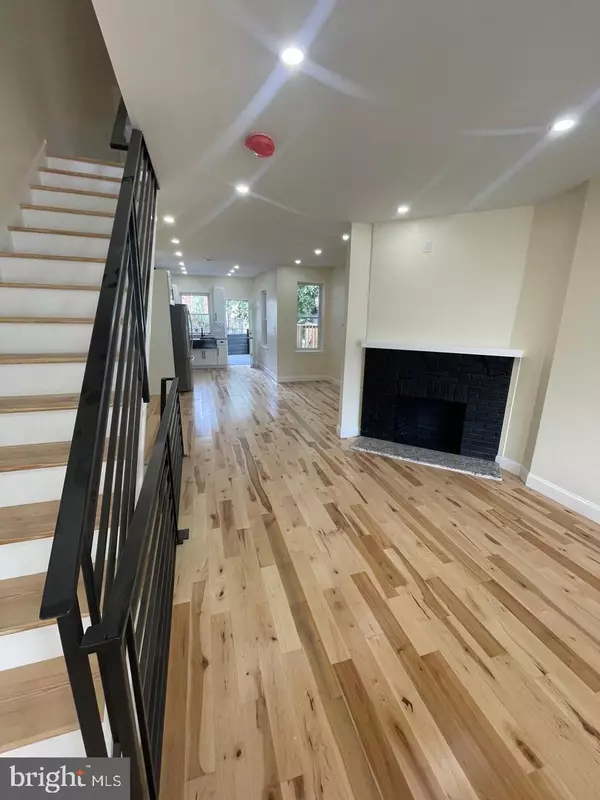
4 Beds
2 Baths
1,830 SqFt
4 Beds
2 Baths
1,830 SqFt
Key Details
Property Type Townhouse
Sub Type Interior Row/Townhouse
Listing Status Coming Soon
Purchase Type For Sale
Square Footage 1,830 sqft
Price per Sqft $146
Subdivision Ogontz
MLS Listing ID PAPH2562346
Style Straight Thru
Bedrooms 4
Full Baths 2
HOA Y/N N
Abv Grd Liv Area 1,230
Year Built 1925
Available Date 2025-12-05
Annual Tax Amount $2,353
Tax Year 2025
Lot Size 1,320 Sqft
Acres 0.03
Lot Dimensions 15.00 x 88.00
Property Sub-Type Interior Row/Townhouse
Source BRIGHT
Property Description
Key Features:
Spacious Layout: Boasting 4 bedrooms and 2 full bathrooms across approximately 1,230 sq ft, this home provides generous living space for families.
Finished Basement: The fully finished basement and full bathroom add versatile square footage—perfect for a home office, entertainment room, or guest suite.
Gourmet Kitchen: The kitchen has been fully updated with stainless-steel appliances, granite countertops, a farmhouse-style sink, and a thoughtful, modern layout that makes cooking a joy.
Elegant Flooring: Beautiful hardwood floors flow throughout the main living areas, lending warmth and continuity to the home and luxury vinyl plank for the 2nd floor and basement floors.
Outdoor & Parking Perks: Enjoy a private back porch for relaxing or entertaining, plus a one-car attached garage for secure parking.
Comfort & Efficiency: Equipped with central air conditioning and a hot water heating system.
Located in the Olney–Oak Lane section of Philadelphia, within the vibrant Ogontz neighborhood.
Excellent access to local amenities, schools, and public transportation.
Part of the School District of Philadelphia, with nearby schools like Pennell Joseph Elementary (PK–5) and Wagner Middle School (6–8).
This home is a rare find: a spacious, four-bedroom property in a row-home style with modern finishes and a finished basement — all at a great value. The renovation two years ago was done thoughtfully and with quality, making it an ideal choice for first-time buyers, growing families, or investors looking for a turnkey rental.
Don't miss your chance to own this stunning, renovated townhome in a desirable Philadelphia neighborhood. Schedule your private tour today and experience everything 1917 W Spencer Street has to offer!
Disclosure: the photos are the originals from when it was listed two years ago, with permission from the former listing agent to use them for this listing. The property is currently occupied by the seller and her mother.
Location
State PA
County Philadelphia
Area 19141 (19141)
Zoning RSA5
Rooms
Basement Fully Finished, Connecting Stairway, Garage Access, Heated, Interior Access, Outside Entrance, Rear Entrance, Sump Pump, Walkout Level
Interior
Interior Features Bathroom - Stall Shower, Bathroom - Tub Shower, Floor Plan - Open, Recessed Lighting, Upgraded Countertops, Wood Floors
Hot Water Electric
Cooling Central A/C
Flooring Wood, Luxury Vinyl Plank
Inclusions Refrigerator, oven, dishwasher
Equipment Dishwasher, Oven/Range - Gas, Refrigerator, Stainless Steel Appliances
Fireplace N
Appliance Dishwasher, Oven/Range - Gas, Refrigerator, Stainless Steel Appliances
Heat Source Natural Gas
Laundry Basement, Hookup
Exterior
Exterior Feature Deck(s)
Parking Features Garage - Rear Entry, Garage Door Opener, Basement Garage
Garage Spaces 1.0
Water Access N
Roof Type Flat
Accessibility None
Porch Deck(s)
Attached Garage 1
Total Parking Spaces 1
Garage Y
Building
Story 2
Foundation Stone, Slab
Above Ground Finished SqFt 1230
Sewer Public Sewer
Water Public
Architectural Style Straight Thru
Level or Stories 2
Additional Building Above Grade, Below Grade
Structure Type Dry Wall
New Construction N
Schools
School District Philadelphia City
Others
Senior Community No
Tax ID 171259900
Ownership Fee Simple
SqFt Source 1830
Security Features Carbon Monoxide Detector(s),Smoke Detector
Acceptable Financing Cash, Conventional, FHA, VA
Listing Terms Cash, Conventional, FHA, VA
Financing Cash,Conventional,FHA,VA
Special Listing Condition Standard

GET MORE INFORMATION

REALTOR® | Lic# 629026






