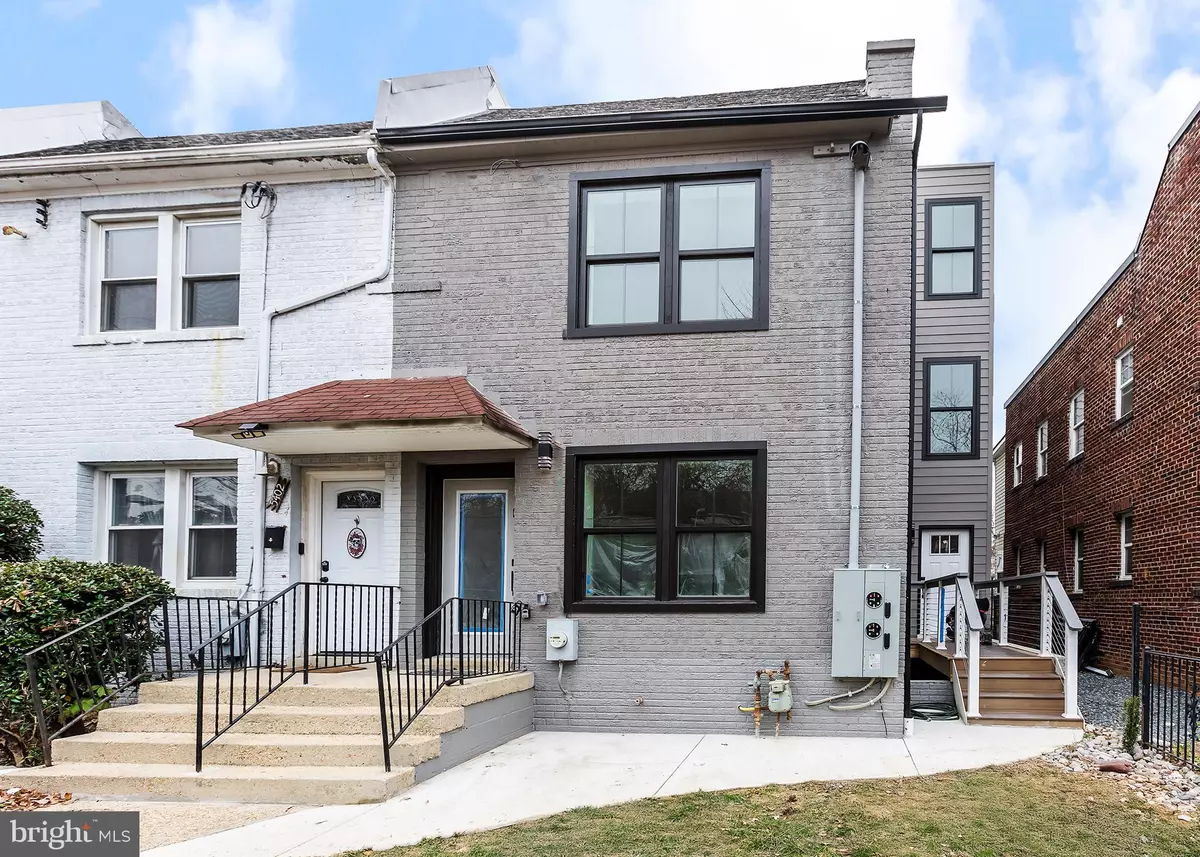
3 Beds
5 Baths
2,250 SqFt
3 Beds
5 Baths
2,250 SqFt
Key Details
Property Type Condo
Sub Type Condo/Co-op
Listing Status Coming Soon
Purchase Type For Sale
Square Footage 2,250 sqft
Price per Sqft $422
Subdivision Petworth
MLS Listing ID DCDC2232884
Style Traditional,Contemporary
Bedrooms 3
Full Baths 4
Half Baths 1
HOA Y/N N
Abv Grd Liv Area 1,066
Year Built 1936
Available Date 2025-12-15
Annual Tax Amount $6,334
Tax Year 2025
Property Sub-Type Condo/Co-op
Source BRIGHT
Location
State DC
County Washington
Zoning RF-1
Direction East
Rooms
Basement Fully Finished, Heated, Improved, Interior Access, Outside Entrance, Rear Entrance, Walkout Stairs, Windows, Connecting Stairway
Main Level Bedrooms 1
Interior
Interior Features Floor Plan - Open, Kitchen - Island, Kitchen - Eat-In, Primary Bath(s), Upgraded Countertops, Entry Level Bedroom, Combination Dining/Living, Combination Kitchen/Dining, Combination Kitchen/Living, Bathroom - Tub Shower, Bathroom - Stall Shower
Hot Water Natural Gas
Heating Forced Air
Cooling Central A/C
Flooring Luxury Vinyl Plank
Equipment Stove, Refrigerator, Dishwasher, Dryer, Dryer - Front Loading, Energy Efficient Appliances, Icemaker, Microwave, Oven - Single, Oven/Range - Gas, Range Hood, Stainless Steel Appliances, Washer, Washer - Front Loading
Furnishings No
Fireplace N
Appliance Stove, Refrigerator, Dishwasher, Dryer, Dryer - Front Loading, Energy Efficient Appliances, Icemaker, Microwave, Oven - Single, Oven/Range - Gas, Range Hood, Stainless Steel Appliances, Washer, Washer - Front Loading
Heat Source Natural Gas
Laundry Dryer In Unit, Has Laundry, Washer In Unit
Exterior
Exterior Feature Porch(es), Patio(s)
Garage Spaces 2.0
Fence Wood, Wrought Iron
Amenities Available None
Water Access N
View City
Roof Type Shingle
Accessibility None
Porch Porch(es), Patio(s)
Total Parking Spaces 2
Garage N
Building
Lot Description Front Yard
Story 2
Foundation Other
Above Ground Finished SqFt 1066
Sewer Public Sewer
Water Public
Architectural Style Traditional, Contemporary
Level or Stories 2
Additional Building Above Grade, Below Grade
Structure Type High,Dry Wall
New Construction N
Schools
Elementary Schools Truesdell
Middle Schools Macfarland
High Schools Roosevelt High School At Macfarland
School District District Of Columbia Public Schools
Others
Pets Allowed Y
HOA Fee Include None
Senior Community No
Tax ID 3259//0053
Ownership Condominium
SqFt Source 2250
Security Features Main Entrance Lock
Horse Property N
Special Listing Condition Standard
Pets Allowed No Pet Restrictions

GET MORE INFORMATION

REALTOR® | Lic# 629026


