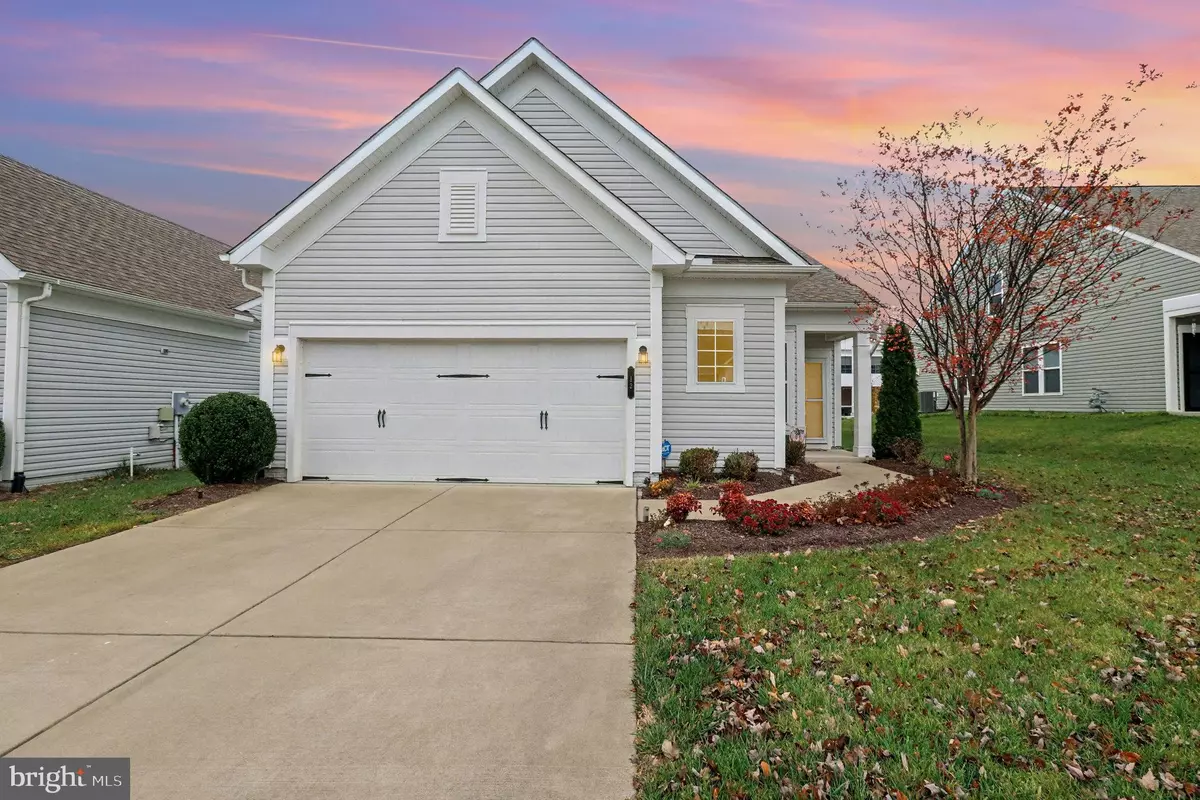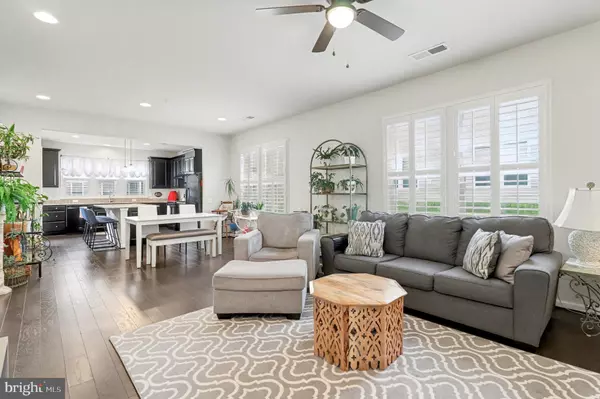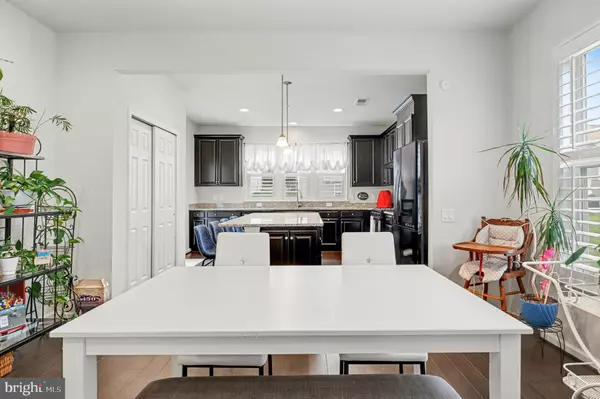
2 Beds
2 Baths
1,502 SqFt
2 Beds
2 Baths
1,502 SqFt
Key Details
Property Type Single Family Home
Sub Type Detached
Listing Status Coming Soon
Purchase Type For Sale
Square Footage 1,502 sqft
Price per Sqft $299
Subdivision Celebrate Virginia North
MLS Listing ID VAST2044386
Style Ranch/Rambler
Bedrooms 2
Full Baths 2
HOA Fees $316/mo
HOA Y/N Y
Abv Grd Liv Area 1,502
Year Built 2019
Available Date 2025-11-25
Annual Tax Amount $3,538
Tax Year 2025
Lot Size 7,082 Sqft
Acres 0.16
Property Sub-Type Detached
Source BRIGHT
Property Description
Community amenities include indoor swimming pools and hot tub, fitness room, exercise room, indoor walking track, game room, billiard room with bar, craft room, ballroom with kitchen, outdoor patio and fire pit, putting green, walking trails, tennis/pickleball courts, clubs, and more.
Move-in ready and designed for comfortable, low-maintenance living with lawn care included.
Location
State VA
County Stafford
Zoning RBC
Rooms
Other Rooms Living Room, Primary Bedroom, Bedroom 2, Kitchen, Foyer, Laundry, Mud Room, Office, Primary Bathroom, Full Bath
Main Level Bedrooms 2
Interior
Interior Features Carpet, Ceiling Fan(s), Combination Dining/Living, Entry Level Bedroom, Floor Plan - Open, Kitchen - Island, Pantry, Recessed Lighting, Bathroom - Tub Shower, Upgraded Countertops, Walk-in Closet(s), Wood Floors
Hot Water Electric
Heating Forced Air
Cooling Central A/C
Flooring Carpet, Ceramic Tile, Wood
Inclusions Patio table & chairs
Equipment Built-In Microwave, Dishwasher, Disposal, Dryer - Electric, Exhaust Fan, Icemaker, Oven - Self Cleaning, Oven/Range - Gas, Range Hood, Refrigerator, Washer, Water Heater
Fireplace N
Appliance Built-In Microwave, Dishwasher, Disposal, Dryer - Electric, Exhaust Fan, Icemaker, Oven - Self Cleaning, Oven/Range - Gas, Range Hood, Refrigerator, Washer, Water Heater
Heat Source Natural Gas
Laundry Main Floor
Exterior
Parking Features Garage - Front Entry, Garage Door Opener, Additional Storage Area, Inside Access
Garage Spaces 2.0
Amenities Available Club House, Common Grounds, Fitness Center, Pool - Outdoor, Pool - Indoor, Retirement Community, Tennis Courts, Game Room, Party Room, Putting Green, Billiard Room, Concierge, Exercise Room, Hot tub, Jog/Walk Path, Meeting Room
Water Access N
Street Surface Paved
Accessibility No Stairs
Attached Garage 2
Total Parking Spaces 2
Garage Y
Building
Lot Description Front Yard, Landscaping, Rear Yard, SideYard(s)
Story 1
Foundation Slab
Above Ground Finished SqFt 1502
Sewer Public Sewer
Water Public
Architectural Style Ranch/Rambler
Level or Stories 1
Additional Building Above Grade, Below Grade
Structure Type 9'+ Ceilings
New Construction N
Schools
School District Stafford County Public Schools
Others
HOA Fee Include Common Area Maintenance,Lawn Care Front,Lawn Care Rear,Lawn Care Side,Trash,Lawn Maintenance,Reserve Funds
Senior Community Yes
Age Restriction 55
Tax ID 44CC 5B1 562
Ownership Fee Simple
SqFt Source 1502
Acceptable Financing Cash, Conventional, FHA, VA
Listing Terms Cash, Conventional, FHA, VA
Financing Cash,Conventional,FHA,VA
Special Listing Condition Standard

GET MORE INFORMATION

REALTOR® | Lic# 629026






