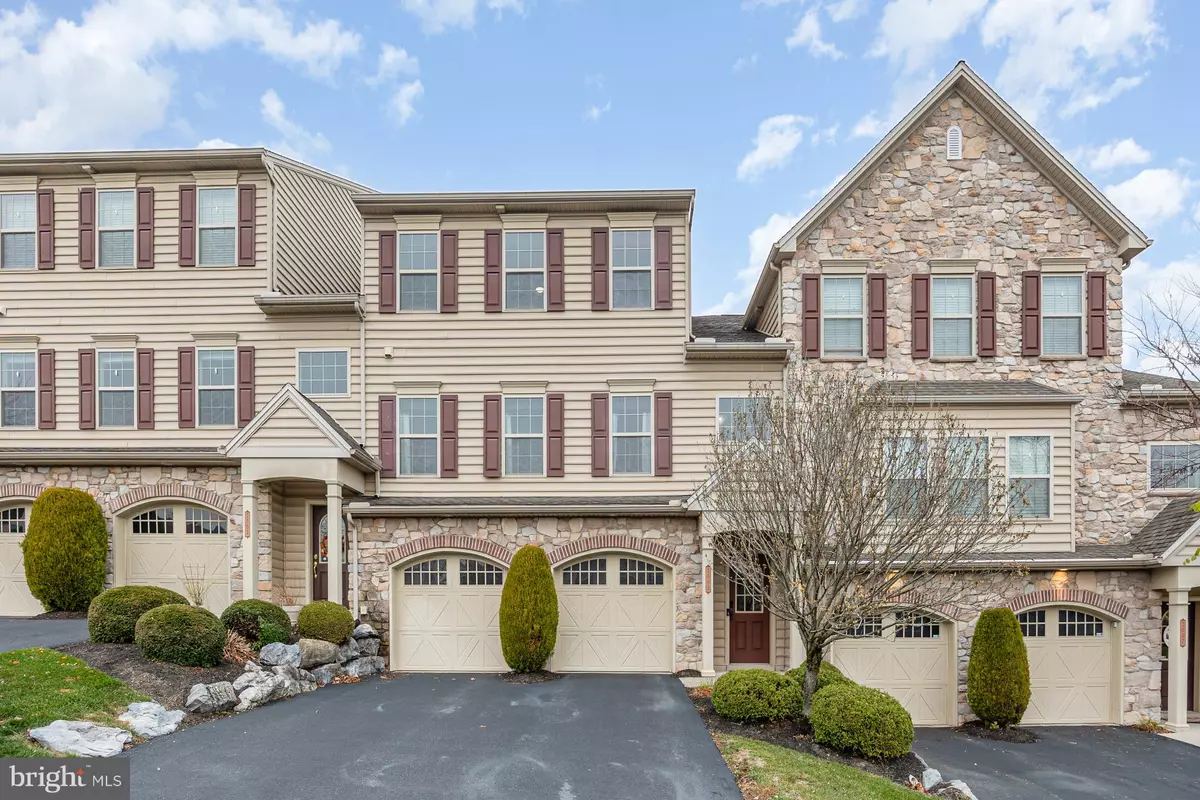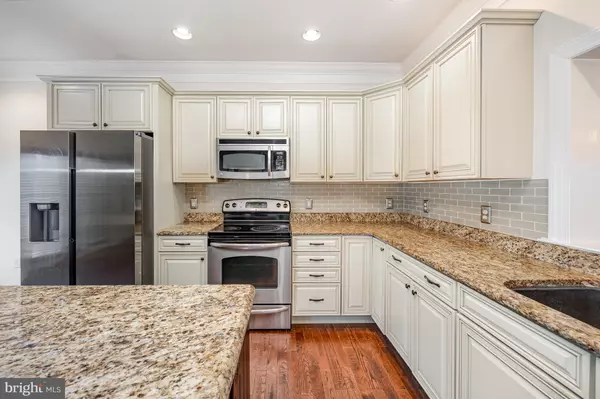
3 Beds
3 Baths
3,034 SqFt
3 Beds
3 Baths
3,034 SqFt
Key Details
Property Type Condo
Sub Type Condo/Co-op
Listing Status Active
Purchase Type For Sale
Square Footage 3,034 sqft
Price per Sqft $115
Subdivision Winding Hills
MLS Listing ID PACB2048862
Style Traditional
Bedrooms 3
Full Baths 2
Half Baths 1
Condo Fees $138/qua
HOA Fees $150/mo
HOA Y/N Y
Abv Grd Liv Area 2,684
Year Built 2008
Available Date 2025-11-24
Annual Tax Amount $5,702
Tax Year 2025
Property Sub-Type Condo/Co-op
Source BRIGHT
Property Description
This home stands out with its beautiful stone exterior, charming box window, and carriage-style garage doors. Inside, you're greeted by a *truly upgraded* eat-in kitchen featuring granite countertops, subway tile backsplash, stainless steel appliances, and a spacious island perfect for gathering.
With 2,600 sq ft, this floor plan gives you all the space you've been looking for: an elegant formal dining room, a large living room, and a cozy family room anchored by a gas fireplace. Gorgeous hardwood floors and wide crown molding elevate every room.
The owner's suite feels like a retreat—complete with a sitting area, walk-in closet, and a spa-like bathroom with double vanities, a corner soaking tub, separate shower, and tile throughout. Upstairs laundry adds everyday convenience.
Full basement offers endless potential for storage, hobbies, or future finishing.
Location
State PA
County Cumberland
Area Upper Allen Twp (14442)
Zoning RESIDENTIAL
Rooms
Basement Poured Concrete, Partially Finished
Interior
Hot Water Natural Gas
Heating Forced Air
Cooling Central A/C
Flooring Wood, Carpet
Fireplaces Number 1
Fireplace Y
Heat Source Natural Gas
Exterior
Parking Features Garage - Front Entry
Garage Spaces 4.0
Amenities Available Club House, Exercise Room, Jog/Walk Path, Tot Lots/Playground, Swimming Pool
Water Access N
Accessibility None
Attached Garage 2
Total Parking Spaces 4
Garage Y
Building
Story 3
Foundation Concrete Perimeter
Above Ground Finished SqFt 2684
Sewer Public Sewer
Water Public
Architectural Style Traditional
Level or Stories 3
Additional Building Above Grade, Below Grade
New Construction N
Schools
High Schools Mechanicsburg Area
School District Mechanicsburg Area
Others
Pets Allowed Y
HOA Fee Include Lawn Maintenance,Common Area Maintenance,Snow Removal
Senior Community No
Tax ID 42-10-0256-213-UT102
Ownership Fee Simple
SqFt Source 3034
Acceptable Financing Cash, Conventional, FHA, VA
Horse Property N
Listing Terms Cash, Conventional, FHA, VA
Financing Cash,Conventional,FHA,VA
Special Listing Condition Standard
Pets Allowed Dogs OK, Cats OK
Virtual Tour https://listings.nextdoorphotos.com/mls/223210691

GET MORE INFORMATION

REALTOR® | Lic# 629026






