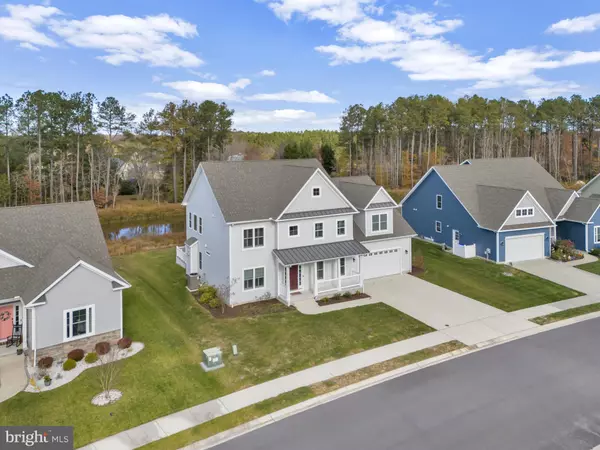
5 Beds
3 Baths
3,167 SqFt
5 Beds
3 Baths
3,167 SqFt
Key Details
Property Type Single Family Home
Sub Type Detached
Listing Status Active
Purchase Type For Sale
Square Footage 3,167 sqft
Price per Sqft $181
Subdivision Hawthorne
MLS Listing ID DESU2100040
Style Traditional
Bedrooms 5
Full Baths 3
HOA Fees $175/mo
HOA Y/N Y
Abv Grd Liv Area 3,167
Year Built 2020
Annual Tax Amount $1,145
Tax Year 2025
Lot Size 0.270 Acres
Acres 0.27
Lot Dimensions 86.00 x 125.00
Property Sub-Type Detached
Source BRIGHT
Property Description
Positioned on a premium homesite, the backyard opens to a picturesque pond, providing peaceful water views year-round. Whether you're sipping morning coffee on the patio, watching the sunset reflect across the water, or enjoying the gentle sounds of nature, this setting brings a sense of calm to everyday living.
Inside, the home feels both modern and warm, thanks to its open-concept layout and abundant natural light. The main living area features a seamless flow between the kitchen, dining space, and family room—perfect for entertaining or simply staying connected as you move through your day. The kitchen impresses with contemporary finishes, ample counter space, and a layout designed for serious cooks and casual gatherings alike.
The first-floor primary suite offers tranquil pond views, a spacious walk-in closet, and a well-appointed bath. An additional en-suite bedroom on the main level provides flexibility for guest space, a home office, or hobby rooms. Upstairs, a large loft area opens to three more bedrooms and a full bath—an ideal setup for extended family or visiting guests.
Living in Hawthorne means enjoying a friendly, well-kept neighborhood with community amenities and convenient access to Georgetown's shops, dining, and schools, as well as a quick drive to Delaware's beloved beaches.
With its scenic backdrop, thoughtful layout, and nearly-new construction, 18317 Emerson Way stands out as a rare find—spacious, stylish, and move-in ready. Schedule a tour today!
Location
State DE
County Sussex
Area Georgetown Hundred (31006)
Zoning AR-1
Rooms
Main Level Bedrooms 2
Interior
Interior Features Breakfast Area, Carpet, Combination Kitchen/Living, Dining Area, Entry Level Bedroom, Primary Bath(s), Pantry, Recessed Lighting
Hot Water Tankless
Heating Heat Pump - Gas BackUp
Cooling Central A/C
Flooring Carpet, Luxury Vinyl Plank
Equipment Energy Efficient Appliances, ENERGY STAR Dishwasher, Central Vacuum, Disposal
Fireplace N
Window Features Double Hung
Appliance Energy Efficient Appliances, ENERGY STAR Dishwasher, Central Vacuum, Disposal
Heat Source Propane - Metered
Laundry Hookup
Exterior
Exterior Feature Deck(s)
Parking Features Garage - Front Entry, Garage Door Opener
Garage Spaces 4.0
Utilities Available Cable TV, Phone, Propane
Amenities Available Club House, Exercise Room, Meeting Room, Pool - Outdoor
Water Access N
View Pond
Roof Type Architectural Shingle
Street Surface Black Top
Accessibility None
Porch Deck(s)
Road Frontage HOA
Attached Garage 2
Total Parking Spaces 4
Garage Y
Building
Story 2
Foundation Crawl Space
Above Ground Finished SqFt 3167
Sewer Public Sewer
Water Public
Architectural Style Traditional
Level or Stories 2
Additional Building Above Grade, Below Grade
Structure Type 9'+ Ceilings
New Construction N
Schools
School District Indian River
Others
Pets Allowed Y
HOA Fee Include Lawn Maintenance,Snow Removal,Common Area Maintenance,Pool(s),Road Maintenance,Reserve Funds
Senior Community No
Tax ID 135-11.00-264.00
Ownership Fee Simple
SqFt Source 3167
Acceptable Financing Conventional, Cash, VA
Listing Terms Conventional, Cash, VA
Financing Conventional,Cash,VA
Special Listing Condition Standard
Pets Allowed Cats OK, Dogs OK, Number Limit
Virtual Tour https://my.matterport.com/show/?m=6kxdn6V53Ff

GET MORE INFORMATION

REALTOR® | Lic# 629026






