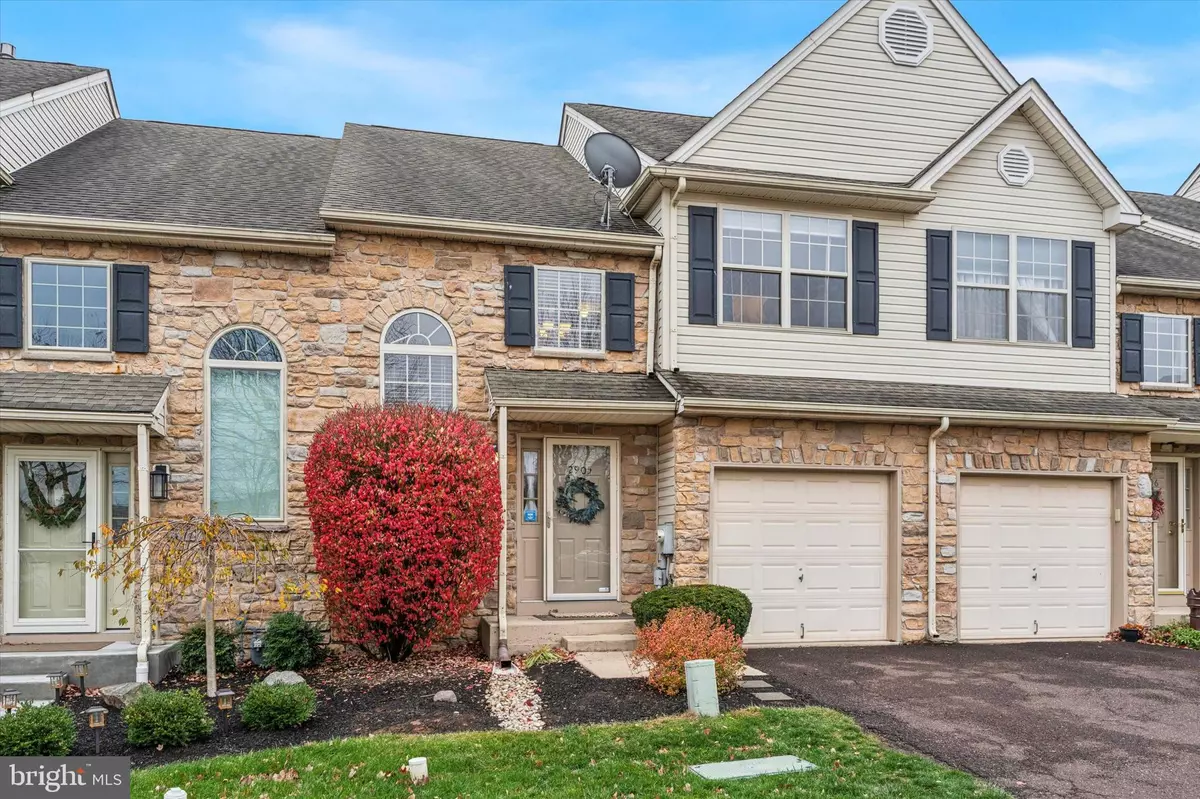
3 Beds
3 Baths
1,681 SqFt
3 Beds
3 Baths
1,681 SqFt
Key Details
Property Type Townhouse
Sub Type Interior Row/Townhouse
Listing Status Active
Purchase Type For Sale
Square Footage 1,681 sqft
Price per Sqft $249
Subdivision Waterford Greene
MLS Listing ID PAMC2162044
Style Colonial
Bedrooms 3
Full Baths 2
Half Baths 1
HOA Fees $171/mo
HOA Y/N Y
Abv Grd Liv Area 1,681
Year Built 1997
Available Date 2025-11-21
Annual Tax Amount $4,833
Tax Year 2025
Lot Size 2,112 Sqft
Acres 0.05
Lot Dimensions 24.00 x 88.00
Property Sub-Type Interior Row/Townhouse
Source BRIGHT
Property Description
Upstairs you'll find three spacious bedrooms, including a large primary suite with high ceilings, ample closet space, and a private bath offering a double vanity, stall shower, and a relaxing soaking tub. Two additional well-sized bedrooms, a spacious hall bathroom, and convenient second-floor laundry complete the level.
The huge full basement offers endless potential. Ideal for finishing, storage, or future expansion. A one-car garage adds even more convenience. This home has been lovingly cared for and offers valuable upgrades including quartz countertops and newer carpet throughout. Waterford Greene is known for its unbeatable location — just minutes to the Philadelphia Premium Outlets, Manderach Park, Turtle Creek and Landis Golf Course, Upper Providence Town Center, and major routes like 422, 29, and Ridge Pike. Shopping, restaurants, gyms, and everyday conveniences are all nearby. Even better — the HOA takes care of snow removal, lawn care, trash, AND mulches your garden beds every year, making maintenance a breeze. Move-in ready, easy to maintain, and perfectly situated — this Royersford townhome checks all the boxes.
Location
State PA
County Montgomery
Area Limerick Twp (10637)
Zoning R4
Direction Northeast
Rooms
Other Rooms Living Room, Dining Room, Bedroom 2, Kitchen, Basement, Bathroom 3, Primary Bathroom
Basement Full
Interior
Interior Features Bathroom - Soaking Tub, Bathroom - Tub Shower, Carpet, Ceiling Fan(s), Floor Plan - Open, Formal/Separate Dining Room, Kitchen - Eat-In, Kitchen - Table Space, Primary Bath(s), Recessed Lighting
Hot Water Natural Gas
Heating Forced Air
Cooling Central A/C
Flooring Carpet, Ceramic Tile, Engineered Wood, Laminate Plank
Inclusions Washer / Dryer and Refrigerator in as is condition
Equipment Dishwasher, Dryer - Gas, Oven/Range - Electric, Refrigerator, Stainless Steel Appliances, Washer, Water Heater
Fireplace N
Window Features Double Hung,Replacement
Appliance Dishwasher, Dryer - Gas, Oven/Range - Electric, Refrigerator, Stainless Steel Appliances, Washer, Water Heater
Heat Source Natural Gas
Laundry Upper Floor
Exterior
Exterior Feature Deck(s)
Parking Features Garage - Front Entry
Garage Spaces 2.0
Water Access N
Roof Type Architectural Shingle
Accessibility None
Porch Deck(s)
Attached Garage 1
Total Parking Spaces 2
Garage Y
Building
Story 2
Foundation Concrete Perimeter
Above Ground Finished SqFt 1681
Sewer Public Sewer
Water Public
Architectural Style Colonial
Level or Stories 2
Additional Building Above Grade, Below Grade
Structure Type Dry Wall
New Construction N
Schools
Elementary Schools Limerick
Middle Schools Spring-Ford Intermediateschool 5Th-6Th
High Schools Spring-Ford Senior
School District Spring-Ford Area
Others
HOA Fee Include Common Area Maintenance,Lawn Maintenance,Snow Removal,Trash,Recreation Facility
Senior Community No
Tax ID 37-00-00890-126
Ownership Fee Simple
SqFt Source 1681
Special Listing Condition Standard
Virtual Tour https://vimeo.com/1138900524?share=copy&fl=sv&fe=ci

GET MORE INFORMATION

REALTOR® | Lic# 629026






