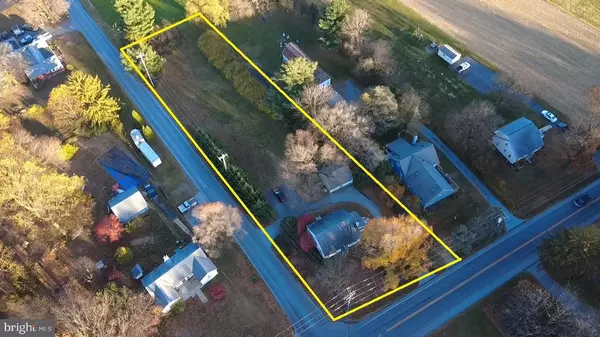
3 Beds
1 Bath
1,558 SqFt
3 Beds
1 Bath
1,558 SqFt
Key Details
Property Type Single Family Home
Sub Type Detached
Listing Status Coming Soon
Purchase Type For Sale
Square Footage 1,558 sqft
Price per Sqft $240
Subdivision None Available
MLS Listing ID PACT2113860
Style Cape Cod
Bedrooms 3
Full Baths 1
HOA Y/N N
Abv Grd Liv Area 1,558
Year Built 1950
Available Date 2025-12-01
Annual Tax Amount $4,241
Tax Year 2025
Lot Size 1.000 Acres
Acres 1.0
Property Sub-Type Detached
Source BRIGHT
Property Description
Nestled in a serene setting, this charming 1950 Cape Cod exudes warmth, character, and timeless appeal—inviting you to create lasting memories. Set on a full 1-acre lot that backs up to peaceful, open farmland, this home offers the perfect retreat from the hustle and bustle of daily life.
Inside, you'll find beautiful hardwood and new laminate flooring, along with four spacious bedrooms and a full bathroom, providing comfort and flexibility for a variety of lifestyles. The main floor features two bedrooms and a full bath, while the expansive third bedroom spans the entire second floor, complemented by additional attic storage. The classic stucco exterior enhances the home's traditional charm.
The full basement, complete with Bilco door access to the outdoors, presents endless possibilities—create a family room, gym, workshop, or hobby space. A detached 2-car garage and wrap-around driveway with access from both Octorara Trail and Beacon Light Road provide ample parking and everyday convenience.
Cozy evenings await with a propane stove and fireplace, and recent upgrades—including a new washer, dryer, and dishwasher—add modern practicality to this already inviting home.
Located just minutes from Lancaster General Health System Urgent Care, and an abundance of shopping and dining, including Walmart, Wawa, Home Depot, Signature Pizza, Rocco & Anna's, Chick-fil-A, Wendy's, Chipotle, Starbucks, McDonald's, Chili's, Taco Bell, Athena's Coffee, and more—all within 2–3 miles. Giant and Target are coming soon, bringing even more convenience to the area.
Here, community and comfort go hand in hand. Enjoy tree-lined streets, nearby parks, and a welcoming neighborhood atmosphere. This home is more than a place to live—it's a lifestyle. Experience the perfect blend of charm, comfort, and convenience in this inviting Cape Cod residence.
Your dream home awaits!
Location
State PA
County Chester
Area Sadsbury Twp (10337)
Zoning R1
Rooms
Other Rooms Dining Room, Bedroom 2, Kitchen, Bedroom 1, Bathroom 1, Attic
Basement Full
Main Level Bedrooms 2
Interior
Hot Water Electric
Heating Forced Air
Cooling Central A/C, Ductless/Mini-Split
Flooring Hardwood, Laminate Plank
Inclusions All appliances and washer and dryer at no monetary value
Equipment Dryer - Electric, Oven/Range - Gas, Washer
Fireplace N
Appliance Dryer - Electric, Oven/Range - Gas, Washer
Heat Source Oil
Exterior
Parking Features Garage - Front Entry
Garage Spaces 2.0
Utilities Available Propane
Water Access N
Roof Type Asphalt
Street Surface Black Top
Accessibility None
Total Parking Spaces 2
Garage Y
Building
Story 2
Foundation Block
Above Ground Finished SqFt 1558
Sewer On Site Septic
Water Private, Well
Architectural Style Cape Cod
Level or Stories 2
Additional Building Above Grade
New Construction N
Schools
School District Coatesville Area
Others
Pets Allowed Y
Senior Community No
Tax ID 37-01 -0006
Ownership Fee Simple
SqFt Source 1558
Acceptable Financing Cash, Conventional, FHA, PHFA, USDA, VA
Listing Terms Cash, Conventional, FHA, PHFA, USDA, VA
Financing Cash,Conventional,FHA,PHFA,USDA,VA
Special Listing Condition Standard
Pets Allowed No Pet Restrictions

GET MORE INFORMATION

REALTOR® | Lic# 629026


