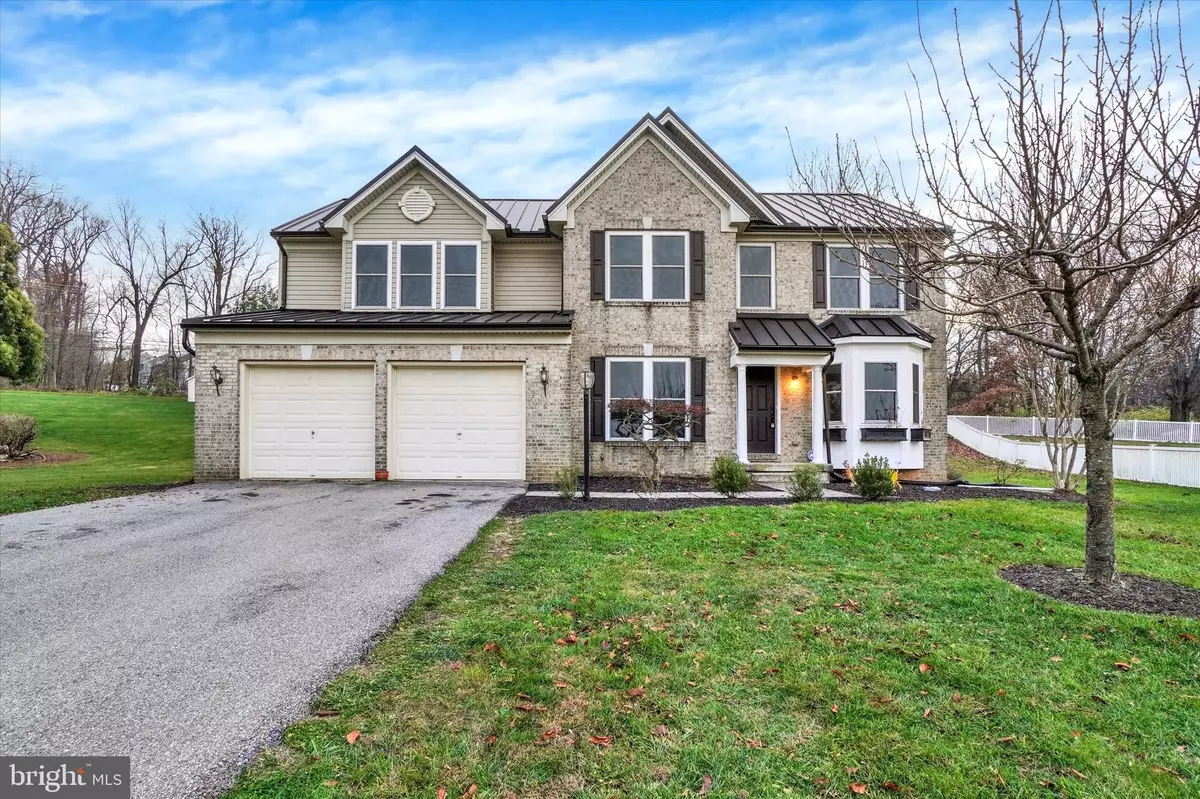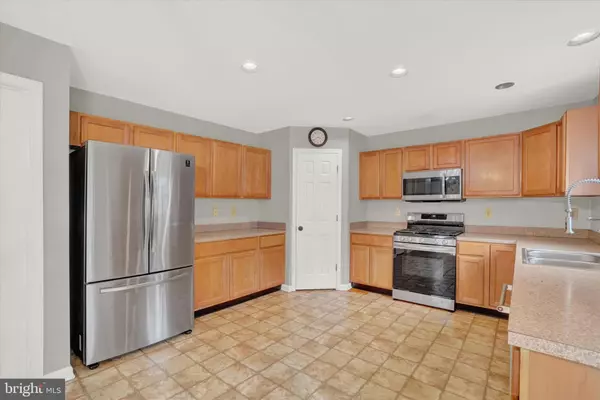
6 Beds
4 Baths
4,210 SqFt
6 Beds
4 Baths
4,210 SqFt
Key Details
Property Type Single Family Home
Sub Type Detached
Listing Status Active
Purchase Type For Sale
Square Footage 4,210 sqft
Price per Sqft $118
Subdivision Taylor Estates
MLS Listing ID PAYK2094042
Style Traditional
Bedrooms 6
Full Baths 3
Half Baths 1
HOA Fees $110/ann
HOA Y/N Y
Abv Grd Liv Area 2,946
Year Built 2003
Available Date 2025-11-24
Annual Tax Amount $8,595
Tax Year 2024
Lot Size 0.462 Acres
Acres 0.46
Property Sub-Type Detached
Source BRIGHT
Property Description
Recent upgrades give you true move-in-ready peace of mind:
• Brand-new metal roof (built to last decades with minimal maintenance)
• Tankless water heater for endless hot water and lower
Enjoy outdoor living on the spacious lot with a private backyard ready for summer barbecues, playtime, or simply relaxing after a long day.
Located in the heart of Taylor Estates, you're just minutes from top-rated schools, parks, shopping, dining, and major commuter routes – yet tucked away in a serene, established community that feels worlds apart. Homes like this don't come along often. Schedule your private showing today and discover why this is the one you've been waiting for!
Location
State PA
County York
Area Windsor Twp (15253)
Zoning RESIDENTIAL
Rooms
Other Rooms Living Room, Dining Room, Primary Bedroom, Bedroom 2, Bedroom 3, Bedroom 4, Bedroom 5, Kitchen, Family Room, Foyer, Laundry, Office, Recreation Room, Bedroom 6, Bonus Room, Primary Bathroom, Full Bath, Half Bath
Basement Full, Partially Finished
Interior
Hot Water Electric
Heating Forced Air
Cooling Central A/C
Fireplaces Number 1
Fireplaces Type Mantel(s), Gas/Propane
Fireplace Y
Heat Source Propane - Leased
Laundry Main Floor
Exterior
Exterior Feature Deck(s)
Parking Features Garage - Front Entry, Inside Access
Garage Spaces 2.0
Water Access N
Roof Type Metal
Accessibility None
Porch Deck(s)
Attached Garage 2
Total Parking Spaces 2
Garage Y
Building
Story 2
Foundation Block
Above Ground Finished SqFt 2946
Sewer Public Sewer
Water Public
Architectural Style Traditional
Level or Stories 2
Additional Building Above Grade, Below Grade
New Construction N
Schools
High Schools Red Lion Area Senior
School District Red Lion Area
Others
Senior Community No
Tax ID 53-000-33-0030-00-00000
Ownership Fee Simple
SqFt Source 4210
Acceptable Financing Cash, Conventional
Listing Terms Cash, Conventional
Financing Cash,Conventional
Special Listing Condition Standard

GET MORE INFORMATION

REALTOR® | Lic# 629026






