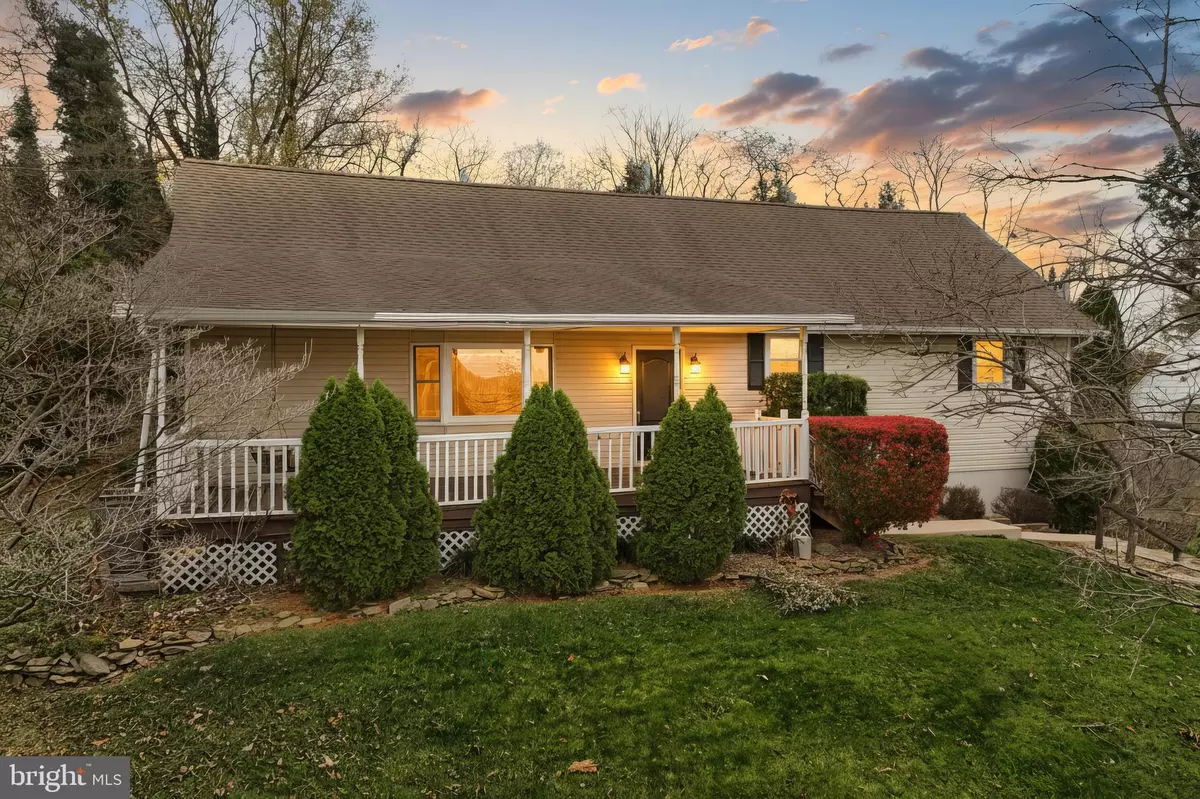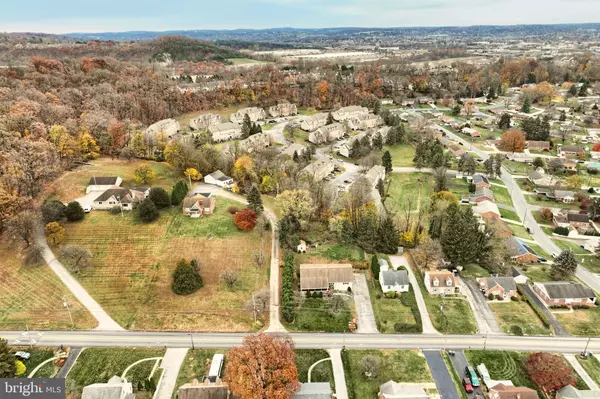
4 Beds
2 Baths
2,296 SqFt
4 Beds
2 Baths
2,296 SqFt
Key Details
Property Type Single Family Home
Sub Type Detached
Listing Status Pending
Purchase Type For Sale
Square Footage 2,296 sqft
Price per Sqft $121
Subdivision Woodland View
MLS Listing ID PAYK2093186
Style Cape Cod
Bedrooms 4
Full Baths 2
HOA Y/N N
Abv Grd Liv Area 2,296
Year Built 1940
Annual Tax Amount $4,090
Tax Year 2024
Lot Size 0.344 Acres
Acres 0.34
Lot Dimensions 100 X 154 X 100 X154
Property Sub-Type Detached
Source BRIGHT
Property Description
The Perfect Commuter Location
Here's your chance to create value, build equity, and design a home that truly reflects you. Conveniently located just minutes from major commuter routes, this property offers space, privacy, and incredible potential. Step onto the charming covered front porch and into a home where much of the first floor has already been beautifully remodeled, including the bedrooms and full bath. A spacious living room with a large picture window fills the home with natural light, and the generously sized kitchen offers a pantry, ample counter space, and an abundance of cabinets. A cozy family room with a wood stove adds warmth and character, creating the perfect gathering space on winter evenings. Upstairs, escape to your private second-floor primary suite, complete with its own living room/family room — ideal for a media room, office, game room, or luxurious lounge space. The possibilities are endless. This home features: 4 Bedrooms, 2 Full Baths, Large yard backing to woods for privacy, Oversized 2-car garage, Storage shed
Walkout basement, Flexible living spaces throughout. If you've been searching for a home where you can build equity while adding your own personal touches, this is the one. With generous room sizes, great bones, and major features already in place, all that's missing is your vision and your heart. Don't miss the chance to make this property your own — a place to love, grow into, and proudly call home.
Location
State PA
County York
Area Manchester Twp (15236)
Zoning RESIDENTIAL
Rooms
Other Rooms Living Room, Dining Room, Primary Bedroom, Bedroom 2, Bedroom 3, Bedroom 4, Kitchen, Game Room, Family Room, Mud Room, Bathroom 1, Primary Bathroom
Basement Interior Access, Workshop, Garage Access, Daylight, Partial, Partial, Other
Main Level Bedrooms 3
Interior
Interior Features Bathroom - Tub Shower, Carpet, Ceiling Fan(s), Crown Moldings, Entry Level Bedroom, Floor Plan - Traditional, Formal/Separate Dining Room, Pantry, Primary Bath(s), Recessed Lighting, Stove - Wood, Walk-in Closet(s), Bathroom - Walk-In Shower, Other
Hot Water Natural Gas
Heating Baseboard - Electric, Forced Air
Cooling Central A/C, Ceiling Fan(s)
Flooring Carpet, Laminated, Luxury Vinyl Plank, Vinyl
Fireplaces Number 1
Fireplaces Type Free Standing, Wood
Inclusions appliances
Equipment Dishwasher, Oven/Range - Gas, Refrigerator, Water Heater
Fireplace Y
Window Features Insulated
Appliance Dishwasher, Oven/Range - Gas, Refrigerator, Water Heater
Heat Source Natural Gas, Electric
Laundry Lower Floor
Exterior
Parking Features Garage Door Opener, Built In
Garage Spaces 6.0
Fence Wood
Utilities Available Cable TV
Water Access N
Roof Type Asphalt
Street Surface Paved
Accessibility None
Road Frontage Boro/Township
Attached Garage 2
Total Parking Spaces 6
Garage Y
Building
Story 1.5
Foundation Block, Stone
Above Ground Finished SqFt 2296
Sewer Public Sewer
Water Public
Architectural Style Cape Cod
Level or Stories 1.5
Additional Building Above Grade, Below Grade
Structure Type Dry Wall
New Construction N
Schools
Middle Schools Central York
High Schools Central York
School District Central York
Others
Senior Community No
Tax ID 36-000-04-0192-00-00000
Ownership Fee Simple
SqFt Source 2296
Security Features Smoke Detector
Acceptable Financing Conventional, Cash
Listing Terms Conventional, Cash
Financing Conventional,Cash
Special Listing Condition Standard

GET MORE INFORMATION

REALTOR® | Lic# 629026






