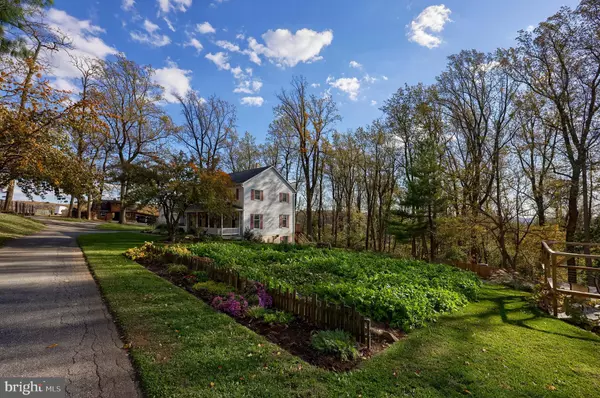
5 Beds
3 Baths
2,460 SqFt
5 Beds
3 Baths
2,460 SqFt
Open House
Sat Jan 03, 1:00pm - 3:00pm
Sat Jan 10, 1:00pm - 3:00pm
Key Details
Property Type Single Family Home
Sub Type Detached
Listing Status Active
Purchase Type For Sale
Square Footage 2,460 sqft
Price per Sqft $142
Subdivision None Available
MLS Listing ID PALA2079850
Style Colonial
Bedrooms 5
Full Baths 3
HOA Y/N N
Abv Grd Liv Area 2,460
Year Built 1989
Annual Tax Amount $7,295
Tax Year 2025
Lot Size 2.280 Acres
Acres 2.28
Lot Dimensions 0.00 x 0.00
Property Sub-Type Detached
Source BRIGHT
Property Description
Nice, Private 2.28 acre homestead w/ a 5 bedroom house w/ large kitchen, dining room, Livingroom, family room, office/den. full living quarters in basement w/ kitchen, Livingroom, 2- bedrooms, large deck (poly), outdoor play & camping area, 2- stall horse barn w/ 2- large lean-to's, pasture, 10x12 garden shed, 16x20 heated shed/office, privacy fence, large parking area for trucks & trailers, adjacent to farmland.
Final Auction Bid Close Date: January 21, 2026 @ 1 PM. (must be pre registered by Jan 20, 2026 to bid by phone)
Open House Dates: January 3, 2026 (1-3pm) & January 10, 2026 (1-3pm). All other showings are by appointment only.
Settlement Date on or before: March 23, 2026
Deposit: $35,000 (down Payment at close of auction)
Property is being sold via Online & Phone Bidding only, all bidders must be registered to bid.
Location
State PA
County Lancaster
Area Salisbury Twp (10556)
Zoning RESIDENTIAL
Direction North
Rooms
Other Rooms Living Room, Dining Room, Bedroom 2, Bedroom 3, Bedroom 4, Bedroom 5, Kitchen, Family Room, Bedroom 1, Mud Room, Office, Bathroom 2, Bathroom 3
Basement Full, Fully Finished
Interior
Hot Water Electric
Heating Heat Pump(s)
Cooling Central A/C
Flooring Carpet, Tile/Brick, Vinyl
Equipment Oven/Range - Electric, Refrigerator
Furnishings No
Fireplace N
Window Features Insulated,Low-E
Appliance Oven/Range - Electric, Refrigerator
Heat Source Oil
Laundry Main Floor
Exterior
Parking Features Garage - Side Entry
Garage Spaces 2.0
Water Access N
Roof Type Asphalt
Street Surface Paved,Black Top
Accessibility 36\"+ wide Halls
Attached Garage 2
Total Parking Spaces 2
Garage Y
Building
Lot Description Cleared, Open, Sloping
Story 2
Foundation Concrete Perimeter
Above Ground Finished SqFt 2460
Sewer On Site Septic
Water Well
Architectural Style Colonial
Level or Stories 2
Additional Building Above Grade, Below Grade
New Construction N
Schools
High Schools Pequea Valley
School District Pequea Valley
Others
Senior Community No
Tax ID 560-31783-0-0000
Ownership Fee Simple
SqFt Source 2460
Special Listing Condition Auction

GET MORE INFORMATION

REALTOR® | Lic# 629026






