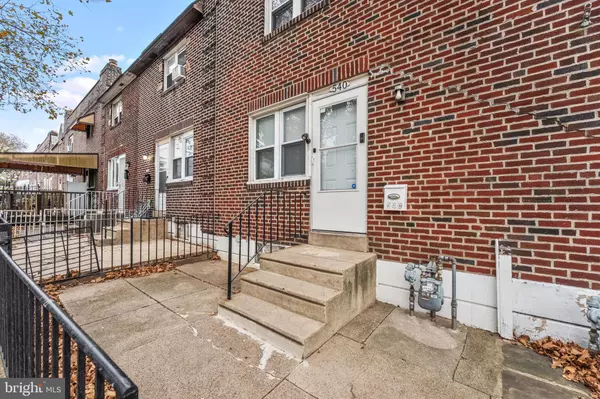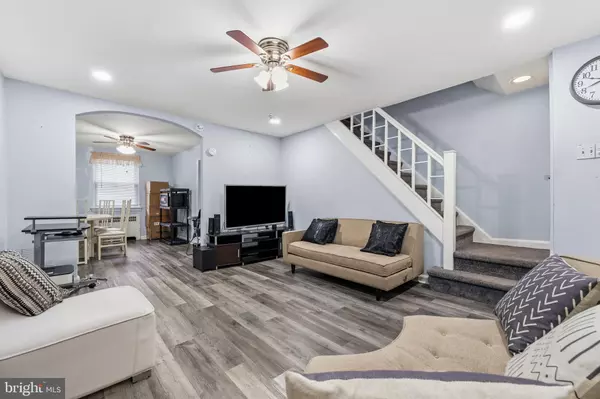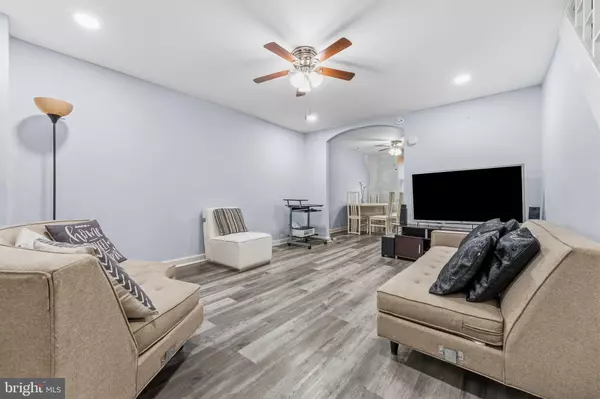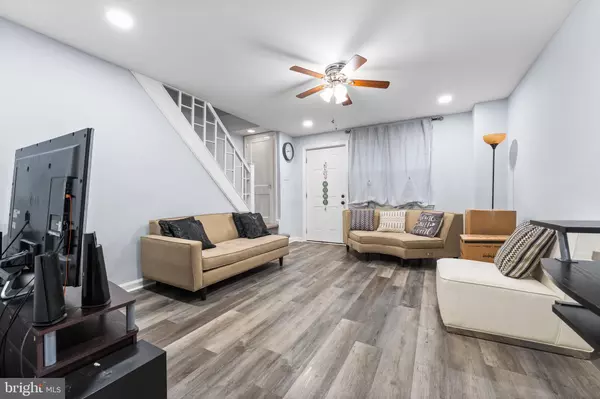
3 Beds
1 Bath
1,060 SqFt
3 Beds
1 Bath
1,060 SqFt
Key Details
Property Type Townhouse
Sub Type Interior Row/Townhouse
Listing Status Active
Purchase Type For Sale
Square Footage 1,060 sqft
Price per Sqft $187
Subdivision Stonehurst
MLS Listing ID PADE2104056
Style Other
Bedrooms 3
Full Baths 1
HOA Y/N N
Abv Grd Liv Area 1,060
Year Built 1948
Annual Tax Amount $2,778
Tax Year 2023
Lot Size 1,307 Sqft
Acres 0.03
Lot Dimensions 16.00 x 65.00
Property Sub-Type Interior Row/Townhouse
Source BRIGHT
Property Description
Upstairs, the home offers a spacious primary bedroom along with two additional bedrooms that work well for guests, a home office, or extra storage. A well-kept hall bath completes the upper level.
The lower level includes a walkout basement, providing flexibility for storage, hobbies, or future expansion, along with an attached garage for added convenience.
Located in the heart of Upper Darby, this home sits close to shops, grocery stores, local services, and public transportation. Enjoy the convenience of being within walking distance to the 69th Street Transportation Center and only about a 15-minute drive to the airport.
Perfect for buyers seeking comfort, convenience, and a great location.
Location
State PA
County Delaware
Area Upper Darby Twp (10416)
Zoning RESIDENTIAL
Rooms
Basement Garage Access, Full
Interior
Hot Water Natural Gas
Heating Hot Water
Cooling Window Unit(s)
Fireplace N
Heat Source Natural Gas
Exterior
Parking Features Garage - Rear Entry
Garage Spaces 1.0
Water Access N
Accessibility None
Attached Garage 1
Total Parking Spaces 1
Garage Y
Building
Story 2
Foundation Brick/Mortar
Above Ground Finished SqFt 1060
Sewer Public Sewer
Water Public
Architectural Style Other
Level or Stories 2
Additional Building Above Grade, Below Grade
New Construction N
Schools
School District Upper Darby
Others
Senior Community No
Tax ID 16-03-01599-00
Ownership Fee Simple
SqFt Source 1060
Special Listing Condition Standard

GET MORE INFORMATION

REALTOR® | Lic# 629026






