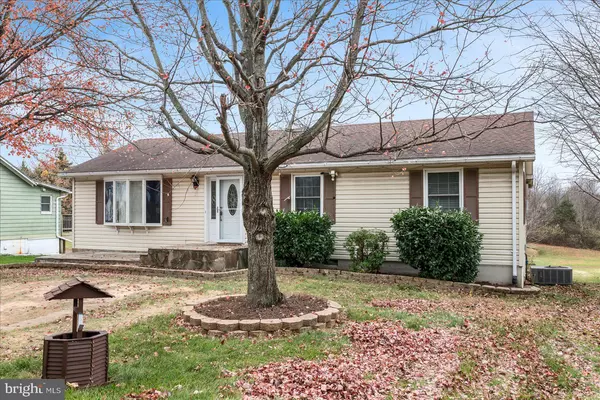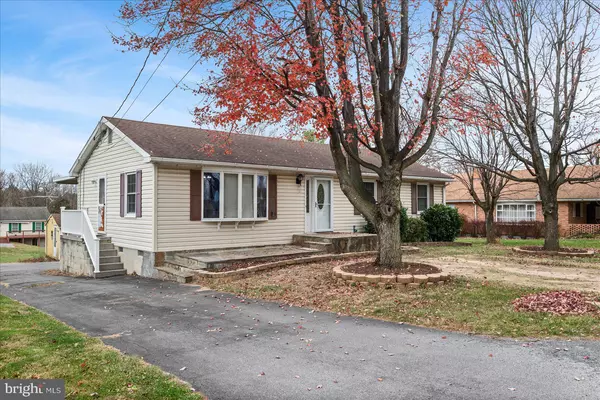
3 Beds
2 Baths
1,152 SqFt
3 Beds
2 Baths
1,152 SqFt
Key Details
Property Type Single Family Home
Sub Type Detached
Listing Status Active
Purchase Type For Sale
Square Footage 1,152 sqft
Price per Sqft $303
Subdivision None Available
MLS Listing ID VAFV2038058
Style Ranch/Rambler
Bedrooms 3
Full Baths 2
HOA Y/N N
Abv Grd Liv Area 1,152
Year Built 1991
Available Date 2025-11-20
Annual Tax Amount $1,257
Tax Year 2025
Lot Size 0.280 Acres
Acres 0.28
Property Sub-Type Detached
Source BRIGHT
Property Description
Inside, this one-level ranch home features several recent updates, including new carpet, new paint in the living room, primary bedroom, and hallway bathroom. The kitchen includes a new refrigerator and new microwave, and the washer and dryer are also brand new. The enclosed rear porch area has been modified to create additional usable space, and the kitchen countertops were updated approximately two years ago.
The main living areas include engineered hardwood flooring in all three bedrooms and the hallway. The primary suite features French doors and an en-suite bath with a jetted tub.
The enclosed rear deck/porch, already equipped with electrical, windows, and a wood stove, offers great potential for additional finished living space with your final touches.
Additional improvements include a new exterior handrail, heat pump (2015), 30-year roof (2014), and new windows (2014). Nicely landscaped with a front stone walkway and conveniently located near Route 7, commuting, shopping, and services.
A well-maintained home with valuable outdoor workspace and numerous updates throughout. Goes live on Wednesday, November 17th.
Location
State VA
County Frederick
Zoning RP
Rooms
Other Rooms Living Room, Dining Room, Primary Bedroom, Bedroom 2, Bedroom 3, Kitchen, Primary Bathroom, Full Bath, Screened Porch
Main Level Bedrooms 3
Interior
Interior Features Breakfast Area, Carpet, Dining Area, Entry Level Bedroom, Primary Bath(s), Stove - Wood, Ceiling Fan(s), Kitchen - Table Space, Bathroom - Tub Shower, Combination Kitchen/Dining, Kitchen - Eat-In, Recessed Lighting, Wood Floors
Hot Water Electric
Heating Baseboard - Electric
Cooling Central A/C
Flooring Carpet, Laminated, Vinyl
Equipment Refrigerator, Oven - Wall, Exhaust Fan, Range Hood, Washer, Dryer, Cooktop
Furnishings No
Fireplace N
Appliance Refrigerator, Oven - Wall, Exhaust Fan, Range Hood, Washer, Dryer, Cooktop
Heat Source Electric
Laundry Main Floor
Exterior
Exterior Feature Deck(s), Patio(s), Porch(es), Enclosed
Garage Spaces 4.0
Carport Spaces 2
Utilities Available Electric Available
Water Access N
Roof Type Architectural Shingle
Accessibility None
Porch Deck(s), Patio(s), Porch(es), Enclosed
Total Parking Spaces 4
Garage N
Building
Story 1
Foundation Concrete Perimeter, Crawl Space
Above Ground Finished SqFt 1152
Sewer Public Sewer
Water Public
Architectural Style Ranch/Rambler
Level or Stories 1
Additional Building Above Grade, Below Grade
Structure Type Dry Wall
New Construction N
Schools
Elementary Schools Redbud Run
Middle Schools James Wood
High Schools Millbrook
School District Frederick County Public Schools
Others
Senior Community No
Tax ID 55-B-1-A-3
Ownership Fee Simple
SqFt Source 1152
Acceptable Financing Conventional, FHA, USDA, VA, Cash
Horse Property N
Listing Terms Conventional, FHA, USDA, VA, Cash
Financing Conventional,FHA,USDA,VA,Cash
Special Listing Condition Standard

GET MORE INFORMATION

REALTOR® | Lic# 629026






