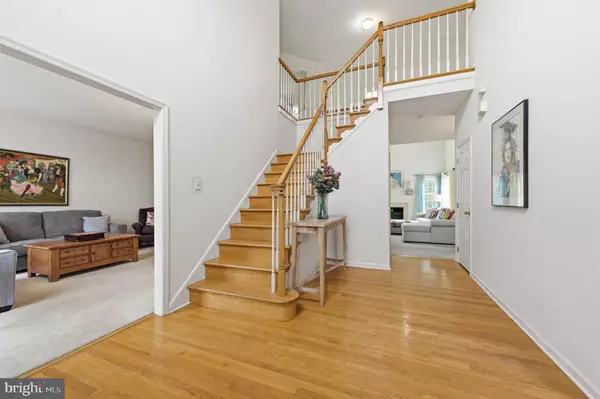
4 Beds
3 Baths
3,325 SqFt
4 Beds
3 Baths
3,325 SqFt
Open House
Sun Nov 09, 1:00pm - 3:00pm
Key Details
Property Type Single Family Home
Sub Type Detached
Listing Status Coming Soon
Purchase Type For Sale
Square Footage 3,325 sqft
Price per Sqft $172
Subdivision Mansion Farms
MLS Listing ID DENC2092510
Style Colonial
Bedrooms 4
Full Baths 2
Half Baths 1
HOA Fees $150/ann
HOA Y/N Y
Abv Grd Liv Area 3,325
Year Built 2003
Available Date 2025-11-08
Annual Tax Amount $4,935
Tax Year 2025
Lot Size 0.270 Acres
Acres 0.27
Lot Dimensions 92.80 x 119.00
Property Sub-Type Detached
Source BRIGHT
Property Description
This stunning 4-bedroom, 2.5-bath home offers the perfect blend of space, style, and comfort. Step inside the vaulted two-story foyer and immediately appreciate the open, light-filled floor plan featuring neutral interior paint throughout. The main level offers formal living and dining rooms, a private office, and a spacious family room with soaring ceilings and abundant natural light — ideal for both entertaining and everyday living.
The eat-in kitchen features an island, plenty of cabinetry, and sliders leading to the backyard, making indoor-outdoor gatherings a breeze. Upstairs, a loft overlooks the family room, adding architectural interest and versatility. The generously sized primary suite includes, separate sitting area, a walk-in closet, soaking tub, and separate shower for a true retreat experience. Three additional spacious bedrooms share a full hall bath.
Major system updates include a new roof (2024), HVAC (2015), and water heater (2018). The unfinished walk-out basement provides endless possibilities for storage or future expansion. Outside, enjoy a beautifully landscaped corner lot, a two-car garage, and a location just minutes to Route 896, I-95, shopping, and dining.
Location
State DE
County New Castle
Area Newark/Glasgow (30905)
Zoning NC6.5
Rooms
Other Rooms Living Room, Dining Room, Primary Bedroom, Bedroom 2, Bedroom 3, Kitchen, Family Room, Bedroom 1, Other
Basement Full, Outside Entrance, Sump Pump, Unfinished, Walkout Stairs, Windows
Interior
Interior Features Butlers Pantry, Skylight(s), Bathroom - Soaking Tub, Bathroom - Tub Shower, Carpet, Ceiling Fan(s), Dining Area, Family Room Off Kitchen, Floor Plan - Open, Formal/Separate Dining Room, Kitchen - Island, Walk-in Closet(s), Window Treatments, Wood Floors
Hot Water Natural Gas
Heating Forced Air
Cooling Central A/C
Flooring Carpet, Hardwood, Vinyl
Fireplaces Number 1
Fireplaces Type Fireplace - Glass Doors
Inclusions All appliances, Ring doorbells
Equipment Built-In Microwave, Dishwasher, Disposal, Dryer, Microwave, Oven - Self Cleaning, Refrigerator, Washer, Water Heater
Furnishings No
Fireplace Y
Appliance Built-In Microwave, Dishwasher, Disposal, Dryer, Microwave, Oven - Self Cleaning, Refrigerator, Washer, Water Heater
Heat Source Natural Gas
Laundry Main Floor
Exterior
Parking Features Garage - Side Entry, Built In, Inside Access, Garage Door Opener
Garage Spaces 6.0
Fence Fully, Split Rail
Water Access N
Roof Type Architectural Shingle
Accessibility None
Attached Garage 2
Total Parking Spaces 6
Garage Y
Building
Lot Description Corner
Story 2
Foundation Concrete Perimeter
Above Ground Finished SqFt 3325
Sewer Public Sewer
Water Public
Architectural Style Colonial
Level or Stories 2
Additional Building Above Grade, Below Grade
Structure Type Dry Wall
New Construction N
Schools
School District Appoquinimink
Others
HOA Fee Include Common Area Maintenance
Senior Community No
Tax ID 11-037.30-037
Ownership Fee Simple
SqFt Source 3325
Security Features Security System
Acceptable Financing Conventional
Listing Terms Conventional
Financing Conventional
Special Listing Condition Standard

GET MORE INFORMATION

REALTOR® | Lic# 629026






