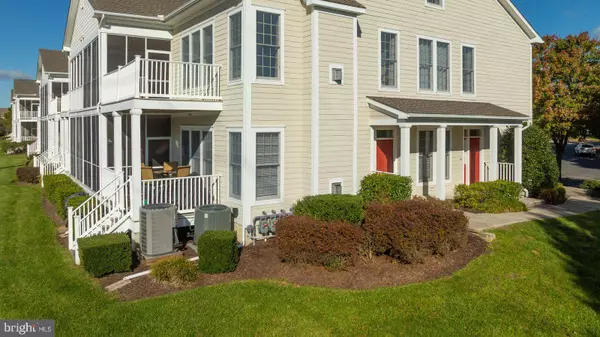
3 Beds
2 Baths
1,610 SqFt
3 Beds
2 Baths
1,610 SqFt
Key Details
Property Type Single Family Home, Condo
Sub Type Unit/Flat/Apartment
Listing Status Active
Purchase Type For Sale
Square Footage 1,610 sqft
Price per Sqft $288
Subdivision Bear Trap
MLS Listing ID DESU2099524
Style Coastal,Colonial
Bedrooms 3
Full Baths 2
HOA Fees $563/mo
HOA Y/N Y
Abv Grd Liv Area 1,610
Year Built 2004
Available Date 2025-10-31
Annual Tax Amount $1,482
Tax Year 2025
Lot Dimensions 0.00 x 0.00
Property Sub-Type Unit/Flat/Apartment
Source BRIGHT
Property Description
The open-concept layout features a bright and spacious family room with light-filled windows, a cozy fireplace, and easy access to a screened porch and private deck overlooking a pond —perfect for relaxing or entertaining. The beautifully updated kitchen showcases newer appliances, plenty of storage and sleek countertops. The kitchen flows seamlessly into the living area, ideal for gatherings or quiet evenings at home.
The primary suite is a wonderful retreat with an en suite bath with ceramic-tile bath soaking tub, and double vanity. The suite also includes a walk-in closet and a private balcony. Two additional bedrooms and a stylish guest bath provide ample room for family and guests.
Additional highlights include tasteful finishes, and the ease of first-floor living—no stairs!
Bear Trap Dunes offers resort-style amenities including a 27-hole championship golf course, indoor and outdoor pools, tennis and pickleball courts, a fitness center, and a seasonal beach shuttle to Bethany Beach. Conveniently located near restaurants, shopping, and entertainment, this property delivers the best of coastal resort living.
Don't miss your opportunity to own in one of Ocean View's most desirable communities. This villa offers excellent rental potential, currently averaging approximately $30,000 annually.
Location
State DE
County Sussex
Area Baltimore Hundred (31001)
Zoning TN
Rooms
Main Level Bedrooms 3
Interior
Interior Features Ceiling Fan(s), Combination Dining/Living, Combination Kitchen/Dining, Entry Level Bedroom, Kitchen - Island, Sprinkler System, Window Treatments, Wood Floors
Hot Water Electric
Heating Heat Pump(s)
Cooling Central A/C
Fireplaces Number 1
Fireplaces Type Gas/Propane
Inclusions All furnishings on property at time of contract
Equipment Dishwasher, Disposal, Dryer - Electric, Microwave, Oven/Range - Electric, Water Heater
Fireplace Y
Appliance Dishwasher, Disposal, Dryer - Electric, Microwave, Oven/Range - Electric, Water Heater
Heat Source Electric
Laundry Main Floor, Dryer In Unit, Washer In Unit
Exterior
Amenities Available Basketball Courts, Community Center, Exercise Room, Fitness Center, Golf Course Membership Available, Jog/Walk Path, Pool - Indoor, Pool - Outdoor, Sauna, Tennis Courts, Tot Lots/Playground
Water Access N
View Pond
Roof Type Architectural Shingle
Accessibility None
Garage N
Building
Story 1
Unit Features Garden 1 - 4 Floors
Above Ground Finished SqFt 1610
Sewer Public Sewer
Water Public
Architectural Style Coastal, Colonial
Level or Stories 1
Additional Building Above Grade, Below Grade
New Construction N
Schools
School District Indian River
Others
HOA Fee Include Cable TV,Health Club,High Speed Internet,Insurance,Lawn Maintenance,Pool(s),Recreation Facility,Reserve Funds,Snow Removal,Trash
Senior Community No
Tax ID 134-16.00-1622.00-132A
Ownership Fee Simple
SqFt Source 1610
Horse Property N
Special Listing Condition Standard

GET MORE INFORMATION

REALTOR® | Lic# 629026






