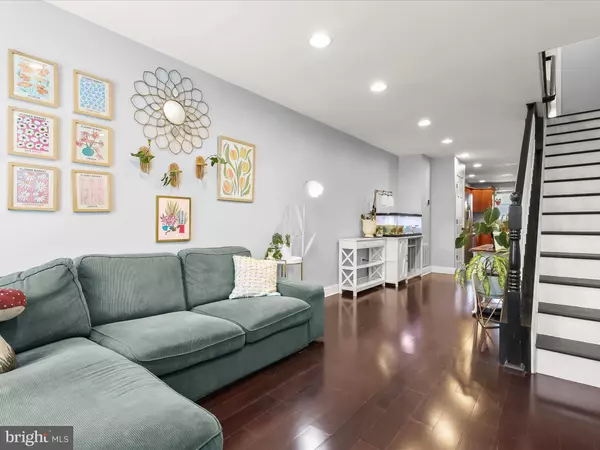
3 Beds
3 Baths
1,048 SqFt
3 Beds
3 Baths
1,048 SqFt
Key Details
Property Type Townhouse
Sub Type Interior Row/Townhouse
Listing Status Active
Purchase Type For Sale
Square Footage 1,048 sqft
Price per Sqft $229
Subdivision Washington Village
MLS Listing ID MDBA2186836
Style Traditional
Bedrooms 3
Full Baths 2
Half Baths 1
HOA Y/N N
Abv Grd Liv Area 768
Year Built 1940
Available Date 2025-10-31
Annual Tax Amount $3,712
Tax Year 2025
Lot Size 6,534 Sqft
Acres 0.15
Property Sub-Type Interior Row/Townhouse
Source BRIGHT
Property Description
The updated kitchen features stainless steel appliances, granite countertops, gas cooking, a pantry, and a beverage refrigerator, everything you need in a thoughtfully designed workspace.
Upstairs, the primary suite offers comfort and style with its own en suite bath highlighted by custom tilework. The second bedroom and full hall bath, also featuring a glass-enclosed shower with custom tile, complete this level with equal attention to detail.
Head up to your private rooftop deck for stunning city views, perfect for entertaining or taking in Baltimore's fireworks on the Fourth of July and New Year's Eve.
The finished lower level adds versatility with a third bedroom, a cozy alcove ideal for a reading nook or workspace, a powder room, and a convenient laundry area.
Recent updates, including a new sump pump, bathroom outlets, and a rooftop deck door, offer peace of mind. With the Edgar Allan Poe House and Museum, B&O Railroad Museum, the Inner Harbor, and so much more nearby, you'll enjoy both the historic charm and the vibrant heartbeat of Baltimore right outside your door.
Location
State MD
County Baltimore City
Zoning RES
Direction Southeast
Rooms
Other Rooms Living Room, Dining Room, Primary Bedroom, Bedroom 2, Bedroom 3, Kitchen, Utility Room, Bonus Room
Basement Front Entrance, Connecting Stairway, Heated, Improved, Interior Access, Partially Finished
Interior
Interior Features Combination Dining/Living, Bathroom - Stall Shower, Bathroom - Tub Shower, Bathroom - Walk-In Shower, Carpet, Dining Area, Floor Plan - Open, Kitchen - Country, Pantry, Primary Bath(s), Recessed Lighting, Upgraded Countertops, Wood Floors
Hot Water None
Heating Radiator
Cooling None
Flooring Carpet, Ceramic Tile, Hardwood
Equipment Built-In Microwave, Dryer, Disposal, Dishwasher, Exhaust Fan, Freezer, Icemaker, Oven - Self Cleaning, Oven - Single, Oven/Range - Gas, Range Hood, Refrigerator, Stainless Steel Appliances, Washer, Water Heater
Fireplace N
Window Features Double Pane,Vinyl Clad,Screens
Appliance Built-In Microwave, Dryer, Disposal, Dishwasher, Exhaust Fan, Freezer, Icemaker, Oven - Self Cleaning, Oven - Single, Oven/Range - Gas, Range Hood, Refrigerator, Stainless Steel Appliances, Washer, Water Heater
Heat Source Oil
Laundry Dryer In Unit, Has Laundry, Washer In Unit, Basement
Exterior
Exterior Feature Deck(s), Patio(s), Roof
Fence Privacy, Wood
Water Access N
View City, Panoramic
Accessibility None
Porch Deck(s), Patio(s), Roof
Garage N
Building
Story 2
Foundation Other
Above Ground Finished SqFt 768
Sewer Public Sewer
Water Public
Architectural Style Traditional
Level or Stories 2
Additional Building Above Grade, Below Grade
Structure Type Dry Wall,Brick
New Construction N
Schools
Elementary Schools Call School Board
Middle Schools Call School Board
High Schools Call School Board
School District Baltimore City Public Schools
Others
Senior Community No
Tax ID 8105040003
Ownership Ground Rent
SqFt Source 1048
Security Features Main Entrance Lock,Smoke Detector
Special Listing Condition Standard
Virtual Tour https://my.matterport.com/show/?m=8xoxNtPp6Ua

GET MORE INFORMATION

REALTOR® | Lic# 629026






