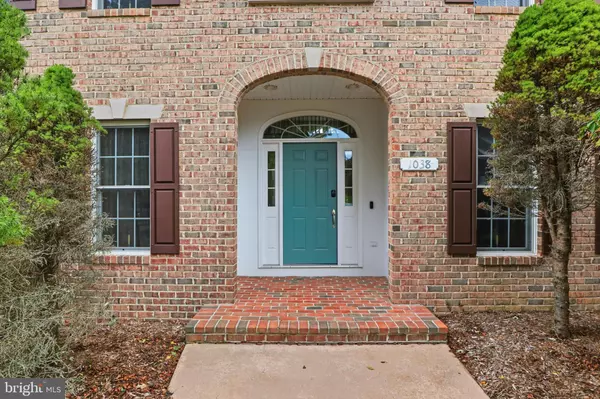
6 Beds
5 Baths
6,364 SqFt
6 Beds
5 Baths
6,364 SqFt
Key Details
Property Type Single Family Home
Sub Type Detached
Listing Status Active
Purchase Type For Sale
Square Footage 6,364 sqft
Price per Sqft $187
Subdivision Woodshire Village
MLS Listing ID MDHR2047332
Style Colonial
Bedrooms 6
Full Baths 5
HOA Fees $130/ann
HOA Y/N Y
Abv Grd Liv Area 5,364
Year Built 2002
Available Date 2025-10-24
Annual Tax Amount $7,200
Tax Year 2025
Lot Size 1.720 Acres
Acres 1.72
Property Sub-Type Detached
Source BRIGHT
Property Description
Nestled in the prestigious and rarely available Woodshire Village, this exquisite original owned, brick front Colonial residence, offers an unparalleled lifestyle of luxury and comfort. Spanning an impressive 6,364 finished square feet, this meticulously crafted home boasts six spacious bedrooms and five full bathrooms, ensuring ample space for relaxation and entertainment. Set on a sprawling 1.72-acre lot, the property features a premium end of cul-de-sac location, providing both privacy and tranquility. The beautifully landscaped front and rear yards create a serene oasis, while the heated in-ground pool, invites you to indulge in sun-soaked afternoons and evening gatherings. Enjoy views that will simply take your breath away of the scenic and protected valley from your rear deck and enclosed patios, perfect for savoring morning coffee or evening cocktails. Step inside to discover a harmonious blend of elegance and functionality. The interior features a seamless flow of hardwood, ceramic tile, and plush carpeting, creating an inviting atmosphere throughout. The heart of the home features a stunning family room with floor to ceiling windows and a double sided gas fireplace, that enhances the ambiance of both the living and dining areas. The gourmet kitchen is a culinary enthusiast's dream, equipped with high-end appliances and ample granite counter space, making it ideal for hosting guests and dinner parties. This residence boasts six generously sized bedrooms, each designed with comfort and sophistication in mind. The spacious primary bedroom includes a double sided fireplace which connects to the luxurious primary bathroom, adorned with a jetted tub and ceramic tile floors, creating a spa like experience for the ultimate in relaxation. The fully finished lower level, complete with an outside entrance, kitchen area, and ample windows, offers additional living space that can be tailored to your lifestyle, and features a home theater, work out room, and entertainment area. With an oversized double side-entry garage, and a paved driveway accommodating multiple vehicles, convenience is at your fingertips. This property is not just a home; it is a lifestyle. Experience the epitome of luxury living at 1038 Woodshire Lane, where every detail has been thoughtfully curated to offer an exclusive retreat from the everyday. Embrace the opportunity to own a piece of paradise that combines elegance, comfort, and sophistication in one remarkable package.
Location
State MD
County Harford
Zoning AG
Rooms
Other Rooms Living Room, Dining Room, Primary Bedroom, Sitting Room, Bedroom 2, Bedroom 3, Kitchen, Family Room, Foyer, Breakfast Room, Bedroom 1, Exercise Room, Laundry, Other, Storage Room, Utility Room, Media Room, Bathroom 1, Primary Bathroom, Full Bath
Basement Full, Fully Finished, Outside Entrance, Windows, Heated, Connecting Stairway
Main Level Bedrooms 1
Interior
Hot Water Propane
Cooling Central A/C, Ceiling Fan(s)
Flooring Hardwood, Ceramic Tile, Carpet, Concrete
Fireplaces Number 2
Fireplaces Type Double Sided, Gas/Propane
Fireplace Y
Heat Source Propane - Owned
Laundry Main Floor
Exterior
Exterior Feature Screened, Enclosed, Patio(s)
Parking Features Garage - Side Entry, Oversized, Garage Door Opener
Garage Spaces 6.0
Fence Decorative, Rear, Wrought Iron
Pool In Ground, Heated, Fenced
Water Access N
View Garden/Lawn, Scenic Vista, Valley, Other
Roof Type Architectural Shingle
Accessibility None
Porch Screened, Enclosed, Patio(s)
Attached Garage 2
Total Parking Spaces 6
Garage Y
Building
Lot Description Cul-de-sac, Front Yard, Landscaping, Premium, Private, Rear Yard, Poolside, Adjoins - Open Space
Story 4
Foundation Block
Above Ground Finished SqFt 5364
Sewer On Site Septic
Water Well
Architectural Style Colonial
Level or Stories 4
Additional Building Above Grade, Below Grade
New Construction N
Schools
Elementary Schools North Harford
Middle Schools North Harford
High Schools North Harford
School District Harford County Public Schools
Others
Senior Community No
Tax ID 1304096746
Ownership Fee Simple
SqFt Source 6364
Acceptable Financing Cash, Conventional, FHA, VA
Horse Property N
Listing Terms Cash, Conventional, FHA, VA
Financing Cash,Conventional,FHA,VA
Special Listing Condition Standard
Virtual Tour https://view.spiro.media/order/3574b388-f1cc-4114-a4eb-08de0bc08920?branding=false

GET MORE INFORMATION

REALTOR® | Lic# 629026






