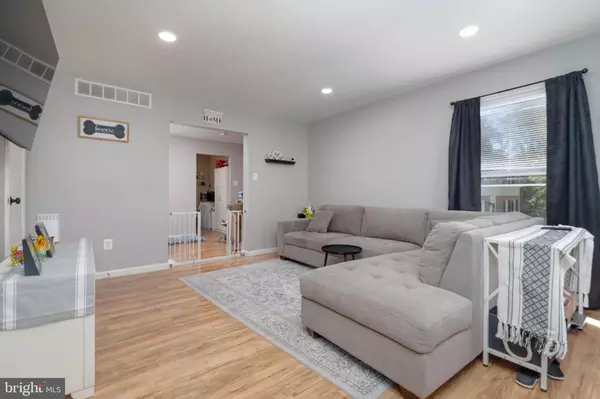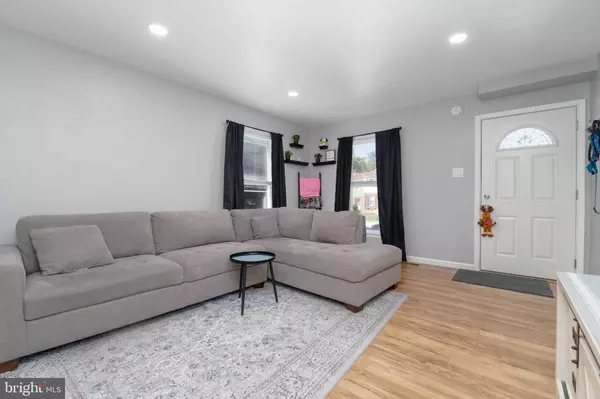
3 Beds
1 Bath
1,296 SqFt
3 Beds
1 Bath
1,296 SqFt
Key Details
Property Type Condo
Sub Type Condo/Co-op
Listing Status Under Contract
Purchase Type For Sale
Square Footage 1,296 sqft
Price per Sqft $169
Subdivision Belmont
MLS Listing ID MDBC2143100
Style Colonial
Bedrooms 3
Full Baths 1
Condo Fees $140/mo
HOA Y/N N
Abv Grd Liv Area 1,296
Year Built 1973
Available Date 2025-10-18
Annual Tax Amount $2,005
Tax Year 2025
Property Sub-Type Condo/Co-op
Source BRIGHT
Property Description
Step inside to find gleaming LVP flooring, fresh neutral colors, and updates throughout. The kitchen features stainless steel appliances and flows into a separate dining room, perfect for entertaining. Upstairs, you'll find three spacious bedrooms and a modernized full bath with a brand-new bathtub (2024) and stylish finishes.
The partially finished lower level offers a cozy rec room, great storage space, and a walk-out to the backyard—ideal for relaxing or playtime.
Major updates give you peace of mind for years to come:
Washer & Dryer (2021), Hot Water Heater (2021), Roof (2021), Windows (2025), All new flooring upstairs, bathroom & basement (2024), New bathtub (2024), Sliding back door (2024), Front door & storm door (2021), Gutters (2021), Electrical box (2021)
Move-in ready and beautifully maintained, this home truly checks all the boxes. Don't miss your chance to make it yours!
Location
State MD
County Baltimore
Zoning RESIDENTIAL
Rooms
Basement Walkout Level, Partially Finished
Interior
Interior Features Carpet, Ceiling Fan(s), Formal/Separate Dining Room, Kitchen - Eat-In, Bathroom - Tub Shower
Hot Water Electric
Heating Forced Air
Cooling Central A/C
Flooring Wood, Vinyl
Equipment Dishwasher, Disposal, Exhaust Fan, Oven/Range - Gas, Stainless Steel Appliances, Refrigerator
Fireplace N
Window Features Double Hung,Storm,Screens
Appliance Dishwasher, Disposal, Exhaust Fan, Oven/Range - Gas, Stainless Steel Appliances, Refrigerator
Heat Source Natural Gas
Laundry Basement
Exterior
Exterior Feature Patio(s)
Amenities Available Pool - Outdoor
Water Access N
Roof Type Architectural Shingle
Accessibility None
Porch Patio(s)
Garage N
Building
Story 3
Foundation Permanent
Above Ground Finished SqFt 1296
Sewer Public Sewer
Water Public
Architectural Style Colonial
Level or Stories 3
Additional Building Above Grade
New Construction N
Schools
School District Baltimore County Public Schools
Others
Pets Allowed Y
HOA Fee Include Trash,Water
Senior Community No
Tax ID 04111600008772
Ownership Condominium
SqFt Source 1296
Acceptable Financing Cash, Conventional
Listing Terms Cash, Conventional
Financing Cash,Conventional
Special Listing Condition Standard
Pets Allowed Case by Case Basis

GET MORE INFORMATION

REALTOR® | Lic# 629026






