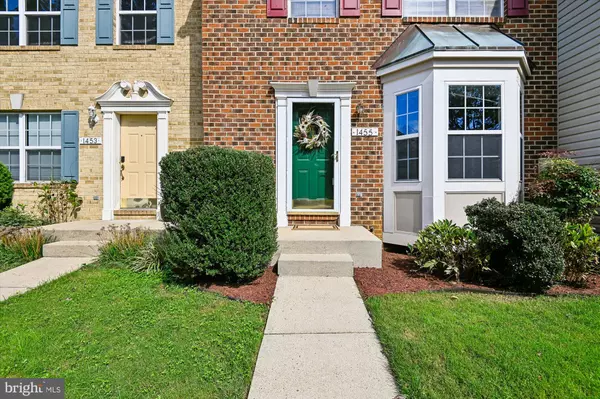
3 Beds
4 Baths
2,012 SqFt
3 Beds
4 Baths
2,012 SqFt
Key Details
Property Type Condo
Sub Type Condo/Co-op
Listing Status Under Contract
Purchase Type For Sale
Square Footage 2,012 sqft
Price per Sqft $227
Subdivision Falcon Crest
MLS Listing ID MDAA2127706
Style Colonial
Bedrooms 3
Full Baths 3
Half Baths 1
Condo Fees $145/mo
HOA Y/N N
Abv Grd Liv Area 1,412
Year Built 1996
Available Date 2025-10-07
Annual Tax Amount $3,957
Tax Year 2024
Lot Size 2,113 Sqft
Acres 0.05
Property Sub-Type Condo/Co-op
Source BRIGHT
Property Description
This home has been well maintained with the main level featuring hardwood flooring, a gas fireplace, granite kitchen counters, newer stainless-steel appliances and French doors that open to an expansive rear deck. The upper level consists of three bedrooms and two full bathrooms. The primary bedroom has an attached private bathroom with soaking tub. The finished lower level offers a massive open area that can serve multiple functions from an additional family room, home theater, home office, or many other functions. The lower level also consists of a full bathroom, utility/storage room and walk out patio. This home is located within walking distance to the Broadneck Peninsula trail system and close proximity to local amenities and nearby commuter routes. This property also backs to woods for additional privacy. Some photos have been digitally enhanced or virtually staged and do not represent the actual furniture in the property.
Location
State MD
County Anne Arundel
Zoning R 15
Rooms
Other Rooms Living Room, Dining Room, Primary Bedroom, Bedroom 2, Bedroom 3, Kitchen, Family Room, Laundry, Bathroom 2, Bathroom 3, Primary Bathroom
Basement Connecting Stairway, Daylight, Partial, Improved, Interior Access, Outside Entrance, Partially Finished, Rear Entrance
Interior
Hot Water Natural Gas
Heating Heat Pump(s)
Cooling Central A/C
Flooring Hardwood, Carpet
Fireplaces Number 1
Fireplaces Type Corner, Gas/Propane
Equipment Built-In Microwave, Dishwasher, Disposal, Dryer, Oven/Range - Gas, Refrigerator, Stainless Steel Appliances
Fireplace Y
Window Features Skylights
Appliance Built-In Microwave, Dishwasher, Disposal, Dryer, Oven/Range - Gas, Refrigerator, Stainless Steel Appliances
Heat Source Natural Gas
Exterior
Exterior Feature Deck(s), Patio(s)
Garage Spaces 2.0
Water Access N
Accessibility None
Porch Deck(s), Patio(s)
Total Parking Spaces 2
Garage N
Building
Story 3
Foundation Slab
Above Ground Finished SqFt 1412
Sewer Public Sewer
Water Public
Architectural Style Colonial
Level or Stories 3
Additional Building Above Grade, Below Grade
New Construction N
Schools
School District Anne Arundel County Public Schools
Others
Pets Allowed N
Senior Community No
Tax ID 020326290092508
Ownership Fee Simple
SqFt Source 2012
Special Listing Condition Standard
Virtual Tour https://mls.TruPlace.com/property/237/139447/

GET MORE INFORMATION

REALTOR® | Lic# 629026






