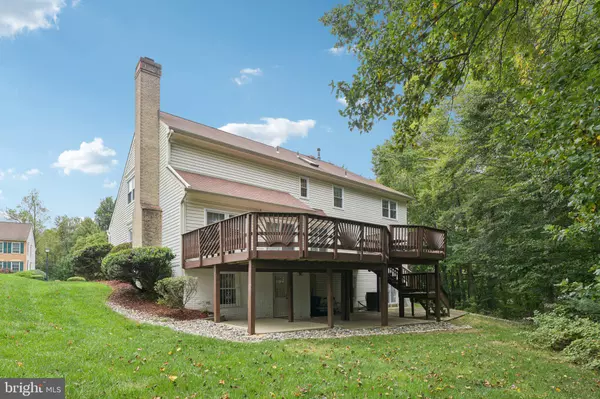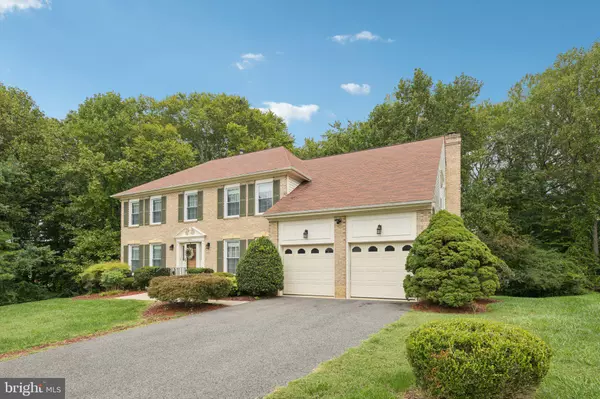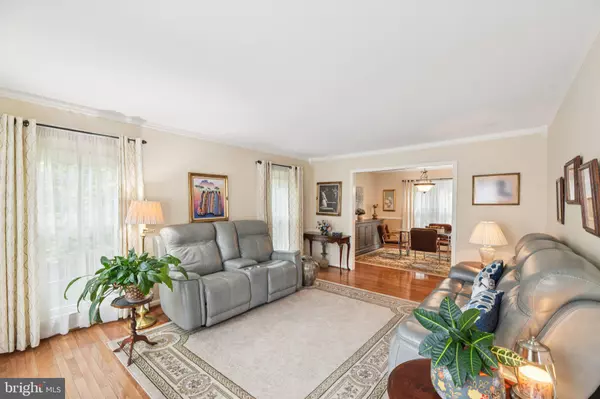
4 Beds
4 Baths
4,560 SqFt
4 Beds
4 Baths
4,560 SqFt
Key Details
Property Type Single Family Home
Sub Type Detached
Listing Status Active
Purchase Type For Sale
Square Footage 4,560 sqft
Price per Sqft $151
Subdivision Canterbury Estates
MLS Listing ID MDPG2167690
Style Colonial
Bedrooms 4
Full Baths 3
Half Baths 1
HOA Y/N N
Abv Grd Liv Area 3,020
Year Built 1990
Annual Tax Amount $8,291
Tax Year 2025
Lot Size 0.460 Acres
Acres 0.46
Property Sub-Type Detached
Source BRIGHT
Property Description
Located in the desired neighborhood of CANTERBURY ESTATES in the Woodmore area of Bowie. This custom built estate by Richmore Homes features over 4500+ sq feet of ample space for relaxation and entertaining! This home has been meticulously maintained by the original owner over the years! Featuring newer windows, upgraded real hardwood floors throughout. Newer roof, newer HVAC, upgraded granite countertops and so much more. 4 ample sized bedrooms on the upper level. The owner's suite features a large sitting area with 2 walk-in closets and an enormous spa-like bathroom. The heart of the home features solid hardwood flooring that flows seamlessly throughout, creating a warm and inviting atmosphere. The family room has a 4' extension creating a cozy family room with a wood burning fireplace. The deck expands the width of the house overlooking the wooded lot. The fully finished walk-out basement provides additional living space, ideal for a home theater, playroom, and an additional bedroom. Enjoy the convenience of a main floor laundry. Step outside to discover your private oasis, complete with a deck and patio, perfect for summer barbecues or quiet mornings with a cup of coffee. This home is not just a place to live; it's a sanctuary where memories are made. With a good condition and thoughtful design, it's ready for you to move right in! Experience the perfect blend of comfort, style, and functionality in a neighborhood that feels like home. Don't miss the opportunity to make this beautiful property your own!
Location
State MD
County Prince Georges
Zoning RR
Rooms
Other Rooms Bedroom 2, Bedroom 3, Bedroom 4, Basement, Bedroom 1, Bathroom 1, Bathroom 2, Half Bath
Basement Daylight, Full, Fully Finished
Interior
Hot Water Natural Gas
Heating Central, Energy Star Heating System
Cooling Central A/C
Flooring Solid Hardwood
Fireplaces Number 1
Fireplaces Type Fireplace - Glass Doors
Fireplace Y
Heat Source Natural Gas
Laundry Main Floor, Washer In Unit, Dryer In Unit
Exterior
Exterior Feature Deck(s), Patio(s)
Parking Features Garage - Front Entry
Garage Spaces 2.0
Water Access N
Roof Type Architectural Shingle
Accessibility None
Porch Deck(s), Patio(s)
Attached Garage 2
Total Parking Spaces 2
Garage Y
Building
Story 3
Foundation Other
Above Ground Finished SqFt 3020
Sewer Public Sewer
Water Public
Architectural Style Colonial
Level or Stories 3
Additional Building Above Grade, Below Grade
New Construction N
Schools
School District Prince George'S County Public Schools
Others
Senior Community No
Tax ID 17131446947
Ownership Fee Simple
SqFt Source 4560
Acceptable Financing Cash, Conventional, FHA, VA
Listing Terms Cash, Conventional, FHA, VA
Financing Cash,Conventional,FHA,VA
Special Listing Condition Standard
Virtual Tour https://my.matterport.com/models/9tvGAwuHBKt

GET MORE INFORMATION

REALTOR® | Lic# 629026






