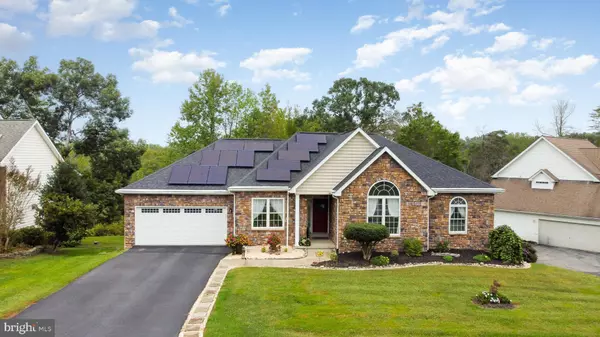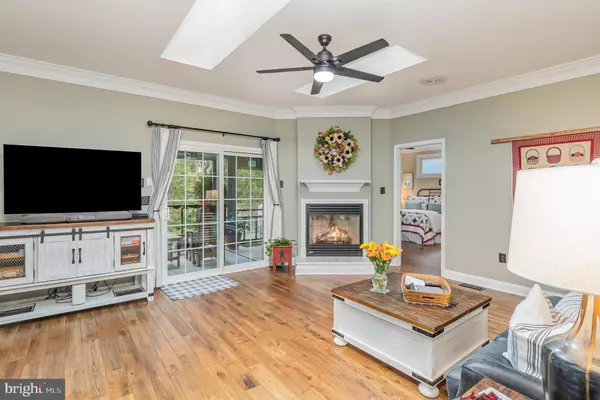
4 Beds
3 Baths
2,724 SqFt
4 Beds
3 Baths
2,724 SqFt
Key Details
Property Type Single Family Home
Sub Type Detached
Listing Status Pending
Purchase Type For Sale
Square Footage 2,724 sqft
Price per Sqft $192
Subdivision Fairhaven Estates
MLS Listing ID MDCC2019102
Style Ranch/Rambler
Bedrooms 4
Full Baths 3
HOA Fees $250/qua
HOA Y/N Y
Abv Grd Liv Area 1,724
Year Built 2000
Available Date 2025-09-26
Annual Tax Amount $3,838
Tax Year 2025
Lot Size 10,412 Sqft
Acres 0.24
Property Sub-Type Detached
Source BRIGHT
Property Description
Kitchen has been updated with freshly painted cabinetry, granite countertop with new sink, a trendy tile backsplash, and modern appliances, creating a clean, updated look. Bright and functional, this space blends style with everyday convenience, making it the heart of the home.
Hardwood flooring has been replaced, the entire house has a fresh coat of neutral paint, new roof (2021), owned solar panels, Thompson Creek windows (2023) and sliders, washer/dryer, fridge, microwave, garage door, interior garage upgrades (flooring, panels), pellet stove, lighting, ceiling fans, and much more.
The lower level offers 12ft high ceilings, a walk-out slider to the back yard, bedroom with full bath, large walk-in closet, and plenty of space for entertaining or potential in-law/apartment use. Large accessible storage area with plenty of shelving. Landscaping has been completely redone, giving the home a fresh, like-new feel.
This stunning home is located just a few minutes from downtown North East!
Location
State MD
County Cecil
Zoning RM
Rooms
Basement Daylight, Partial, Fully Finished, Heated, Interior Access, Improved, Outside Entrance, Space For Rooms, Walkout Level, Windows
Main Level Bedrooms 3
Interior
Hot Water Propane
Heating Forced Air
Cooling Ceiling Fan(s), Central A/C
Flooring Hardwood
Fireplaces Number 1
Equipment Built-In Microwave, Dishwasher, Dryer, Disposal, Refrigerator, Stove, Washer, Water Heater, Exhaust Fan, Icemaker
Fireplace Y
Window Features Double Pane
Appliance Built-In Microwave, Dishwasher, Dryer, Disposal, Refrigerator, Stove, Washer, Water Heater, Exhaust Fan, Icemaker
Heat Source Propane - Leased
Exterior
Exterior Feature Deck(s), Screened
Parking Features Garage - Front Entry
Garage Spaces 2.0
Amenities Available Common Grounds
Water Access N
Roof Type Shingle
Accessibility Level Entry - Main
Porch Deck(s), Screened
Attached Garage 2
Total Parking Spaces 2
Garage Y
Building
Story 2
Foundation Block
Above Ground Finished SqFt 1724
Sewer Public Sewer
Water Public
Architectural Style Ranch/Rambler
Level or Stories 2
Additional Building Above Grade, Below Grade
Structure Type Dry Wall,Cathedral Ceilings
New Construction N
Schools
School District Cecil County Public Schools
Others
Pets Allowed Y
HOA Fee Include Lawn Maintenance
Senior Community No
Tax ID 0805110971
Ownership Fee Simple
SqFt Source 2724
Special Listing Condition Standard
Pets Allowed No Pet Restrictions

GET MORE INFORMATION

REALTOR® | Lic# 629026






