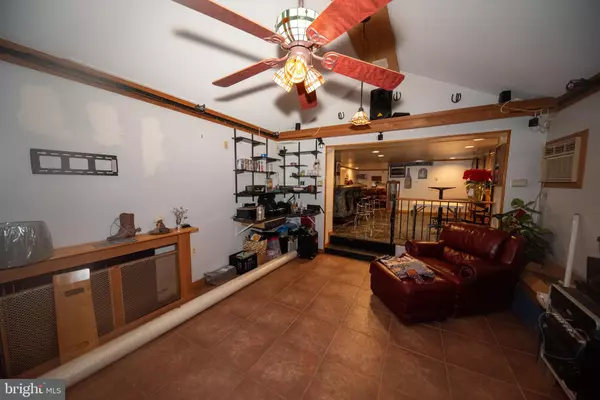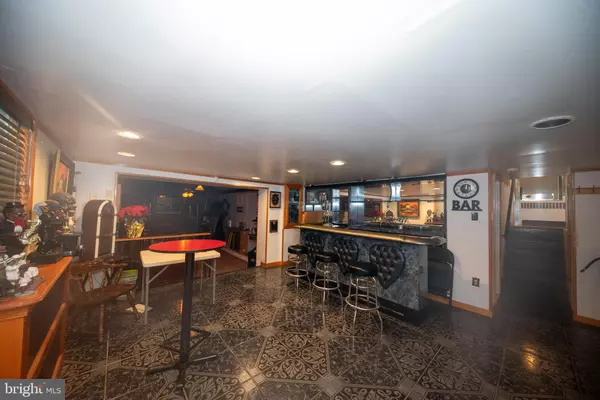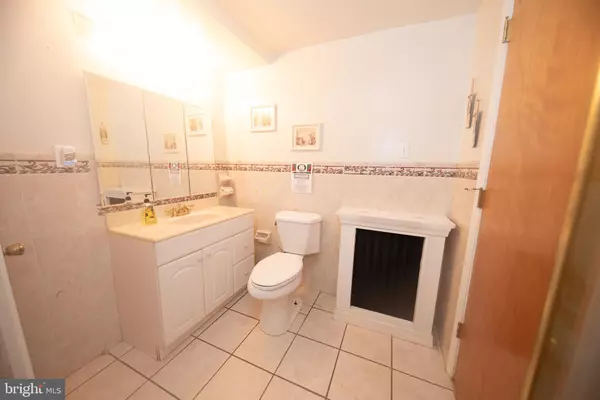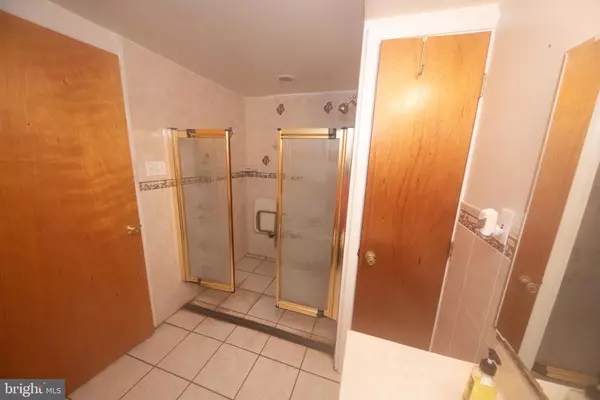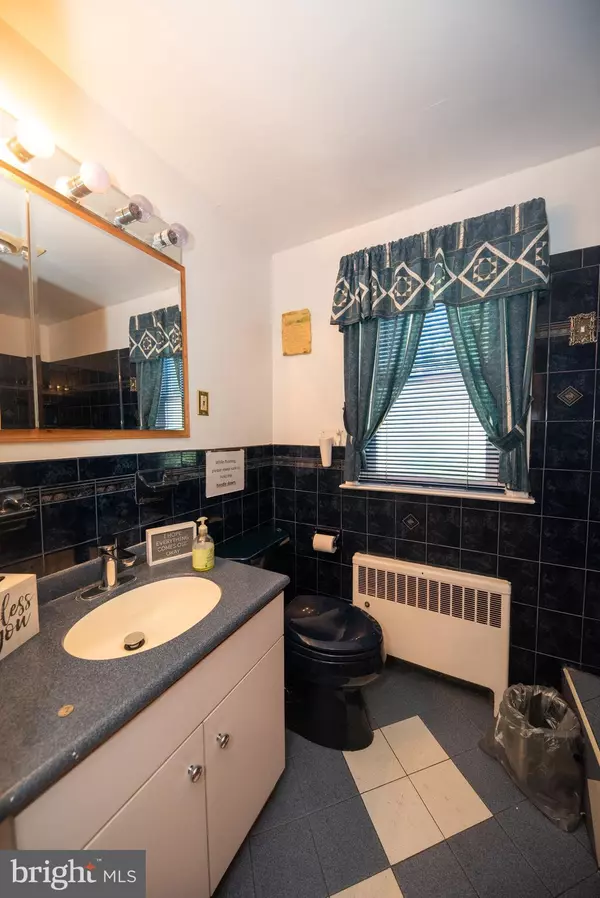
4 Beds
3 Baths
2,643 SqFt
4 Beds
3 Baths
2,643 SqFt
Key Details
Property Type Single Family Home
Sub Type Detached
Listing Status Active
Purchase Type For Sale
Square Footage 2,643 sqft
Price per Sqft $185
Subdivision Laverock
MLS Listing ID PAMC2146426
Style Split Level
Bedrooms 4
Full Baths 3
HOA Y/N N
Abv Grd Liv Area 2,187
Year Built 1952
Available Date 2025-07-26
Annual Tax Amount $11,235
Tax Year 2024
Lot Size 0.328 Acres
Acres 0.33
Lot Dimensions 88.00 x 0.00
Property Sub-Type Detached
Source BRIGHT
Property Description
The main level features a bright and inviting layout with a natural flow between the living room, dining room, and kitchen—ideal for daily living as well as hosting gatherings. Large windows throughout allow for abundant natural light, enhancing the warm and welcoming feel of the home. Each room offers generous proportions, providing flexibility for a variety of furniture arrangements and lifestyle needs.
A standout feature is the fully finished basement, offering significant additional living space. This area is perfect for a media room, recreation room, game space, home gym, or even guest accommodations. Whether you're planning movie nights, watching the big game, or simply relaxing with friends and family, this level enhances the overall functionality of the home.
Upstairs, all four bedrooms are well-sized with good closet space, providing comfort for residents and visitors alike. The three full bathrooms support convenience and ease of living, whether for a growing household or accommodating guests.
Outdoor living is a highlight of this property. The large yard offers endless possibilities—gardening, play areas, pets, outdoor dining, summer barbecues, or simply enjoying time outside. This is a rare amount of outdoor space in such a convenient location. Additionally, the property provides ample parking, a sought-after advantage in the Glenside area.
The location adds tremendous value. Situated near local shops, restaurants, parks, schools, and public transportation, this home offers the ideal balance between suburban comfort and everyday convenience. Commuters will appreciate the easy access to major roadways and nearby train stations, making travel to Center City and surrounding areas a breeze.
This home is being sold as-is, where-is, offering buyers the opportunity to update, renovate, or personalize according to their own vision. The reduced price reflects the flexibility and potential this property offers. Buyer is responsible for all inspections, repairs, and U&O requirements.
With its prime location, generous interior space, outdoor possibilities, and new price, 1612 Willow Grove Avenue represents a standout opportunity in today's market. Schedule your private showing and imagine the possibilities this Glenside property holds for you.
Location
State PA
County Montgomery
Area Cheltenham Twp (10631)
Zoning R1
Rooms
Other Rooms Bedroom 4, Basement
Basement Fully Finished, Improved, Side Entrance, Walkout Level, Windows, Other, Connecting Stairway, Daylight, Partial
Interior
Interior Features Bar, Bathroom - Jetted Tub, Bathroom - Walk-In Shower, Carpet, Ceiling Fan(s), Combination Dining/Living, Floor Plan - Open, Primary Bath(s), Wood Floors, Wet/Dry Bar
Hot Water Natural Gas
Cooling Central A/C
Flooring Ceramic Tile, Hardwood
Equipment Built-In Microwave, Dishwasher, Oven/Range - Gas, Refrigerator, Washer, Dryer - Front Loading, Water Heater
Furnishings No
Fireplace N
Appliance Built-In Microwave, Dishwasher, Oven/Range - Gas, Refrigerator, Washer, Dryer - Front Loading, Water Heater
Heat Source Natural Gas
Laundry Basement, Has Laundry
Exterior
Exterior Feature Patio(s)
Garage Spaces 5.0
Utilities Available Electric Available, Natural Gas Available, Water Available
Water Access N
View Street, Trees/Woods
Accessibility None
Porch Patio(s)
Road Frontage City/County
Total Parking Spaces 5
Garage N
Building
Story 2.5
Foundation Slab
Above Ground Finished SqFt 2187
Sewer Public Sewer
Water Public
Architectural Style Split Level
Level or Stories 2.5
Additional Building Above Grade, Below Grade
Structure Type Dry Wall
New Construction N
Schools
School District Cheltenham
Others
Pets Allowed Y
Senior Community No
Tax ID 31-00-28894-001
Ownership Fee Simple
SqFt Source 2643
Acceptable Financing Cash, Conventional, FHA, VA
Horse Property N
Listing Terms Cash, Conventional, FHA, VA
Financing Cash,Conventional,FHA,VA
Special Listing Condition Standard
Pets Allowed No Pet Restrictions

GET MORE INFORMATION

REALTOR® | Lic# 629026


