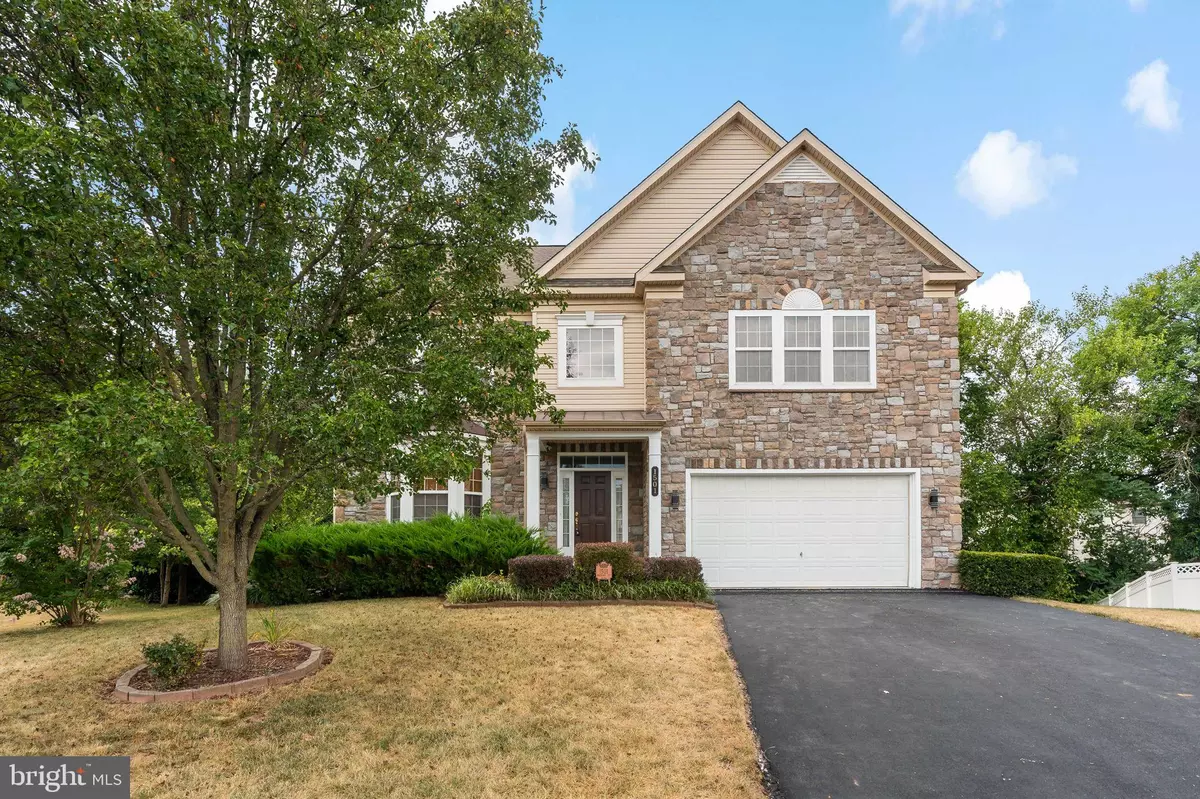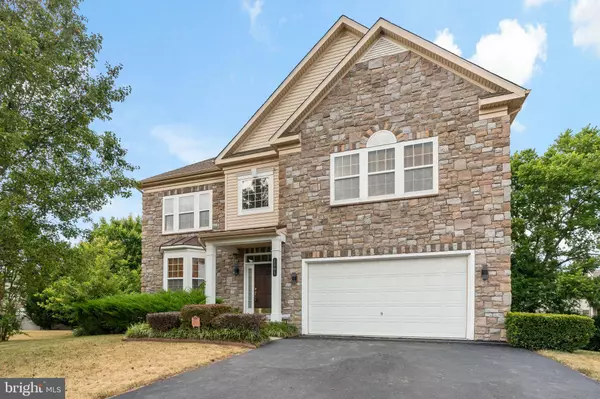
4 Beds
5 Baths
5,757 SqFt
4 Beds
5 Baths
5,757 SqFt
Open House
Sun Nov 09, 2:00pm - 4:00pm
Key Details
Property Type Single Family Home
Sub Type Detached
Listing Status Active
Purchase Type For Sale
Square Footage 5,757 sqft
Price per Sqft $143
Subdivision River Crest
MLS Listing ID MDFR2066672
Style Colonial
Bedrooms 4
Full Baths 4
Half Baths 1
HOA Fees $265/Semi-Annually
HOA Y/N Y
Abv Grd Liv Area 4,491
Year Built 2008
Available Date 2025-07-28
Annual Tax Amount $13,204
Tax Year 2024
Lot Size 0.298 Acres
Acres 0.3
Property Sub-Type Detached
Source BRIGHT
Property Description
flexible living options for multi-generational families. The freshly updated home now features new
carpet, new paint throughout, and upgraded fixtures. The lower level includes a complete second
kitchen, full bath, two flex rooms, exercise room, and laundry - perfect for guests, extended family,
or a private suite.
The main level boasts gleaming hardwood floors, a stone fireplace, private office, and a gourmet
kitchen with island, built-in desk, and breakfast area that opens to a custom deck. Upstairs, two
primary suites each offer spa-inspired baths, joined by two additional bedrooms, another full bath,
and a convenient laundry room. Recent exterior improvements include a new drainage system
surrounding the home for long-term protection. Located in a desirable Frederick neighborhood with
easy commuter access, this home delivers luxury, functionality, and peace of mind - all under one
roof.
Highlights You'll Love
One-of-a-kind property with unique builder upgrades not found in other homes
Hardwood floors throughout the main level and halls (carpet only in office and bedrooms)
Two full kitchens and two laundry areas for unmatched versatility
Two upper-level primary suites for comfort and privacy
Lower level with easy-care vinyl flooring—ideal for an in-law suite or guest retreat
Expansive deck for outdoor dining and entertaining
Walkable to daily essentials; quick access to major commuter routes. CLOSE TO EVERYTHNG. Any thing you could want or need is less than 7 mminutes away.
This is more than a home—it's a lifestyle. Versatile, elegant, and exceptionally well-located, your Frederick dream home awaits.
Location
State MD
County Frederick
Zoning R6
Rooms
Other Rooms Living Room, Dining Room, Kitchen, Family Room, Exercise Room, Laundry, Office, Bathroom 1
Basement Walkout Level
Interior
Interior Features 2nd Kitchen, Bathroom - Jetted Tub, Bathroom - Stall Shower, Bathroom - Tub Shower, Breakfast Area, Carpet, Ceiling Fan(s), Chair Railings, Crown Moldings, Dining Area, Family Room Off Kitchen, Floor Plan - Traditional, Formal/Separate Dining Room, Kitchen - Eat-In, Kitchen - Gourmet, Kitchen - Island, Kitchen - Table Space, Pantry, Primary Bath(s), Store/Office, Walk-in Closet(s), Window Treatments, Wood Floors
Hot Water Electric
Heating Heat Pump - Electric BackUp
Cooling Ceiling Fan(s), Heat Pump(s)
Flooring Hardwood, Partially Carpeted, Vinyl
Fireplaces Number 1
Fireplaces Type Fireplace - Glass Doors, Gas/Propane, Mantel(s), Stone
Equipment Built-In Microwave, Dishwasher, Disposal, Dryer - Electric, Exhaust Fan, Extra Refrigerator/Freezer, Oven/Range - Electric, Refrigerator, Stainless Steel Appliances, Washer, Water Heater
Fireplace Y
Appliance Built-In Microwave, Dishwasher, Disposal, Dryer - Electric, Exhaust Fan, Extra Refrigerator/Freezer, Oven/Range - Electric, Refrigerator, Stainless Steel Appliances, Washer, Water Heater
Heat Source Electric
Exterior
Parking Features Garage Door Opener, Garage - Front Entry
Garage Spaces 2.0
Water Access N
Roof Type Composite
Accessibility None
Attached Garage 2
Total Parking Spaces 2
Garage Y
Building
Story 2
Foundation Permanent, Concrete Perimeter, Block
Above Ground Finished SqFt 4491
Sewer Public Sewer
Water Public
Architectural Style Colonial
Level or Stories 2
Additional Building Above Grade, Below Grade
Structure Type 9'+ Ceilings
New Construction N
Schools
School District Frederick County Public Schools
Others
Pets Allowed Y
Senior Community No
Tax ID 1102255693
Ownership Fee Simple
SqFt Source 5757
Acceptable Financing Cash, Bank Portfolio, Conventional, FHA, FNMA, FHLMC, Private, VA
Listing Terms Cash, Bank Portfolio, Conventional, FHA, FNMA, FHLMC, Private, VA
Financing Cash,Bank Portfolio,Conventional,FHA,FNMA,FHLMC,Private,VA
Special Listing Condition Standard
Pets Allowed No Pet Restrictions

GET MORE INFORMATION

REALTOR® | Lic# 629026






