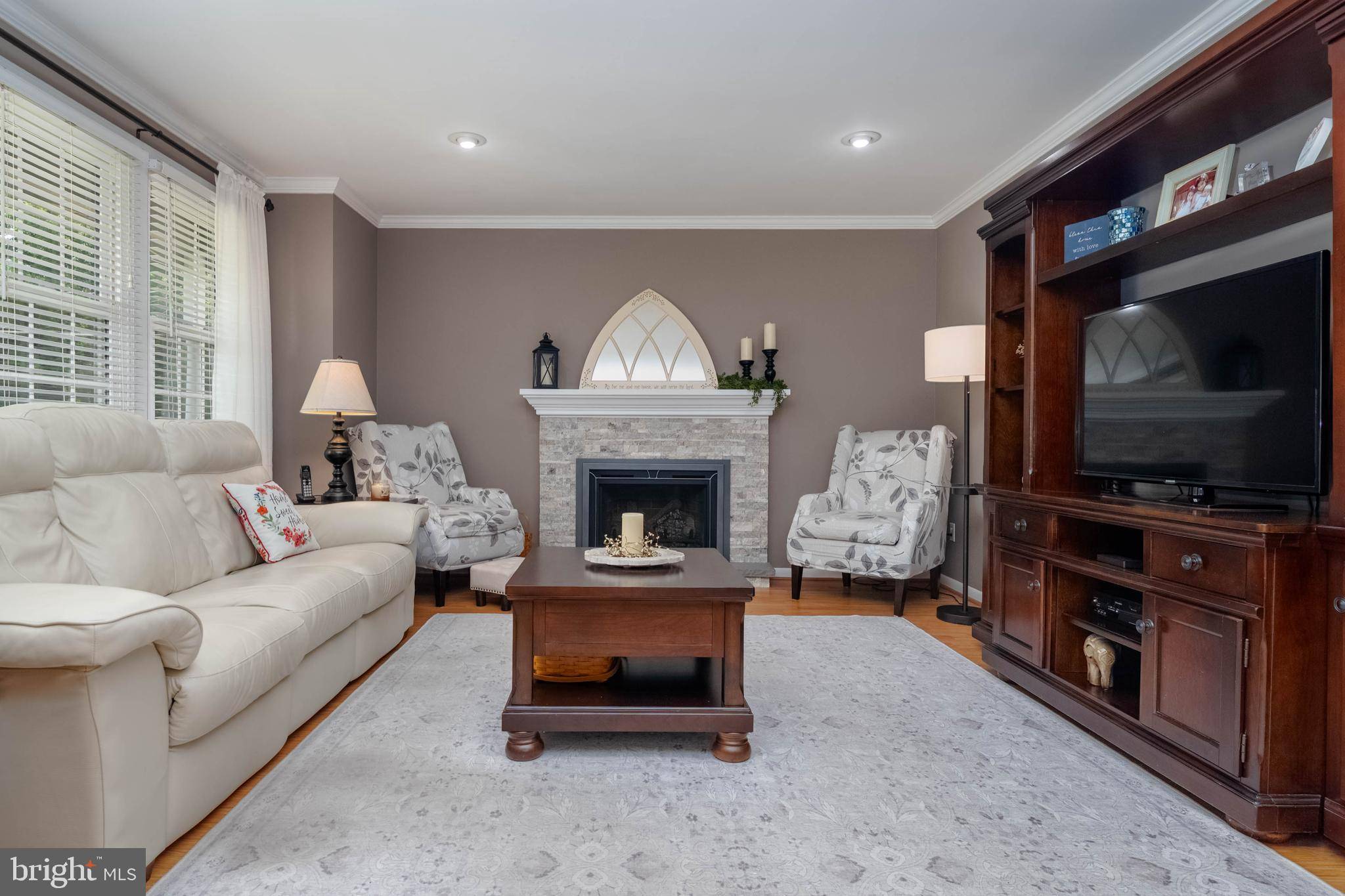4 Beds
3 Baths
1,380 SqFt
4 Beds
3 Baths
1,380 SqFt
Key Details
Property Type Single Family Home
Sub Type Detached
Listing Status Under Contract
Purchase Type For Sale
Square Footage 1,380 sqft
Price per Sqft $307
Subdivision Cedarwood
MLS Listing ID MDHR2044500
Style Ranch/Rambler
Bedrooms 4
Full Baths 2
Half Baths 1
HOA Fees $47/ann
HOA Y/N Y
Abv Grd Liv Area 1,380
Year Built 1973
Available Date 2025-06-30
Annual Tax Amount $2,754
Tax Year 2024
Lot Size 10,640 Sqft
Acres 0.24
Property Sub-Type Detached
Source BRIGHT
Property Description
Step through the welcoming front entrance or take advantage of the convenient side entry, providing easy access to the spacious kitchen – ideal for unloading groceries. The kitchen features ample cabinet storage with elegant maple KraftMaid cabinetry, stainless steel appliances, and a gas range – perfect for any home chef.
Enjoy year-round outdoor living in your private backyard oasis, complete with lush landscaping, a fully fenced yard (PVC), and a covered back deck with a ceiling fan. Relax or entertain on the brick patio, or take advantage of the storage shed for your outdoor gear. A 3-year-old generator adds peace of mind during any season.
Inside, the home boasts a bright and neutrally painted family room featuring crown molding and a cozy, low-profile stone-front gas fireplace. The separate dining room offers a touch of elegance with chair railing and crown molding, and stylish Pergo floors flow throughout the main living areas.
All four bedrooms are carpeted and offer generous closet space. The main level includes two full bathrooms, while the finished lower level adds a half bath, bonus living area, ample storage—including a large crawl space and cedar closet—and a utility room with additional cabinetry.
Recent updates include a hot water tank (2020), HVAC system (approx. 2016), and a new front-loading washer and dryer (Feb. 2025).
Don't miss your chance to own this delightful home with thoughtful upgrades and unbeatable outdoor space in a sought-after Bel Air location.
Schedule your private tour today!
Location
State MD
County Harford
Zoning R2
Rooms
Basement Fully Finished
Main Level Bedrooms 4
Interior
Hot Water Natural Gas
Heating Forced Air
Cooling Central A/C
Fireplaces Number 1
Fireplaces Type Gas/Propane, Stone
Equipment Built-In Microwave, Dishwasher, Dryer - Front Loading, Freezer, Icemaker, Oven/Range - Gas, Refrigerator, Washer - Front Loading, Water Heater
Fireplace Y
Appliance Built-In Microwave, Dishwasher, Dryer - Front Loading, Freezer, Icemaker, Oven/Range - Gas, Refrigerator, Washer - Front Loading, Water Heater
Heat Source Natural Gas
Laundry Basement
Exterior
Garage Spaces 4.0
Fence Rear
Water Access N
Accessibility None
Total Parking Spaces 4
Garage N
Building
Story 2
Foundation Permanent
Sewer Public Sewer
Water Public
Architectural Style Ranch/Rambler
Level or Stories 2
Additional Building Above Grade, Below Grade
New Construction N
Schools
School District Harford County Public Schools
Others
Senior Community No
Tax ID 1303129934
Ownership Fee Simple
SqFt Source Assessor
Special Listing Condition Standard

GET MORE INFORMATION
REALTOR® | Lic# 629026






