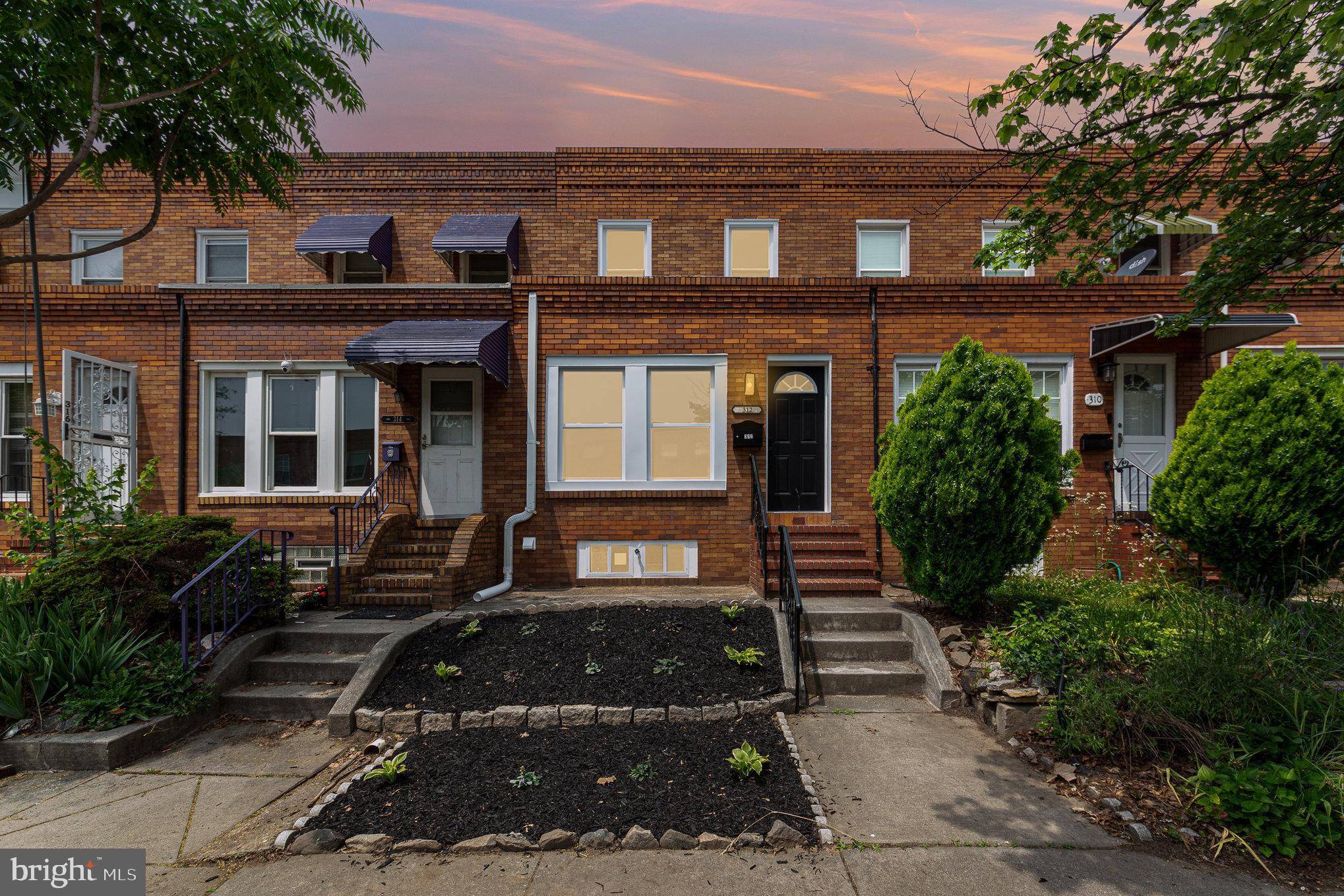2 Beds
3 Baths
1,188 SqFt
2 Beds
3 Baths
1,188 SqFt
Key Details
Property Type Townhouse
Sub Type Interior Row/Townhouse
Listing Status Under Contract
Purchase Type For Sale
Square Footage 1,188 sqft
Price per Sqft $218
Subdivision None Available
MLS Listing ID MDBA2171614
Style Traditional
Bedrooms 2
Full Baths 2
Half Baths 1
HOA Y/N N
Abv Grd Liv Area 1,188
Year Built 1931
Available Date 2025-06-14
Annual Tax Amount $1,864
Tax Year 2024
Lot Size 1,460 Sqft
Acres 0.03
Property Sub-Type Interior Row/Townhouse
Source BRIGHT
Property Description
A Perfect Blend of Comfort, Style, and Location – Steps from Bayview!
Welcome to this beautifully updated home located in Baltimore's sought-after Joseph Lee neighborhood, just steps from Johns Hopkins Bayview Medical Center. Offering a perfect blend of modern upgrades, thoughtful design, and unbeatable convenience, this home is ideal for anyone seeking comfort and accessibility. Inside, you'll find 2 spacious bedrooms and 2.5 bathrooms, including a spa-like main bathroom featuring ceramic tile, custom niches, and sleek modern finishes. The lower level adds exceptional flexibility, offering two fully finished spaces —perfect for a third bedroom, home office, or playroom. The gourmet kitchen is a chef's dream, complete with shaker style cabinets, quartz countertops, sleek black appliances, ideal for cooking and entertaining. Enjoy direct access to a rear parking pad from both the main and lower levels, making daily living a breeze. Located within steps of Johns Hopkins Bayview, this home also offers easy access to Patterson Park, Fells Point, Canton, the Baltimore Harbor, a variety of popular restaurants, shops, museums, and world re-known medical and educational institutions. Commuters will appreciate the proximity to I-95, I-695, and I-895, putting all of Baltimore and beyond within easy reach. Don't miss your chance to own this stylish, functional, and conveniently located home!
Location
State MD
County Baltimore City
Zoning R-7
Rooms
Other Rooms Living Room, Dining Room, Bedroom 2, Kitchen, Family Room, Den, Bedroom 1, Laundry, Mud Room, Bathroom 2, Bathroom 3, Half Bath
Basement Connecting Stairway, Daylight, Full, Full, Heated, Improved, Interior Access, Outside Entrance, Rear Entrance, Sump Pump, Walkout Stairs
Interior
Hot Water Electric
Heating Forced Air
Cooling Ceiling Fan(s)
Flooring Luxury Vinyl Plank, Tile/Brick
Fireplace N
Heat Source Electric
Laundry Basement
Exterior
Utilities Available Electric Available, Phone Available, Sewer Available, Water Available
Water Access N
Roof Type Flat
Accessibility None
Garage N
Building
Story 3
Foundation Brick/Mortar
Sewer Public Sewer
Water Public
Architectural Style Traditional
Level or Stories 3
Additional Building Above Grade, Below Grade
Structure Type 9'+ Ceilings,Tray Ceilings,Dry Wall
New Construction N
Schools
School District Baltimore City Public Schools
Others
Senior Community No
Tax ID 0326176356 040
Ownership Fee Simple
SqFt Source Estimated
Acceptable Financing Cash
Listing Terms Cash
Financing Cash
Special Listing Condition Standard

GET MORE INFORMATION
REALTOR® | Lic# 629026






