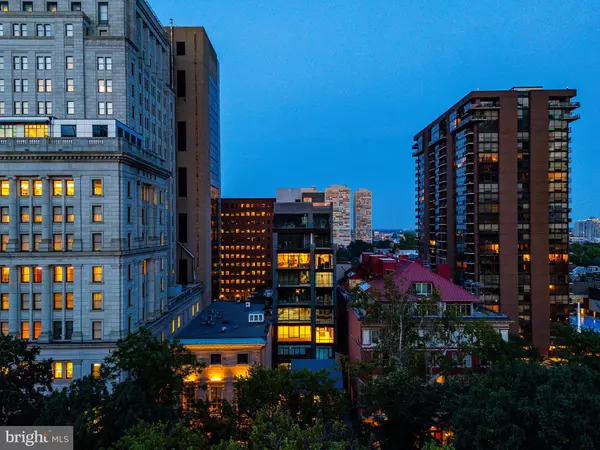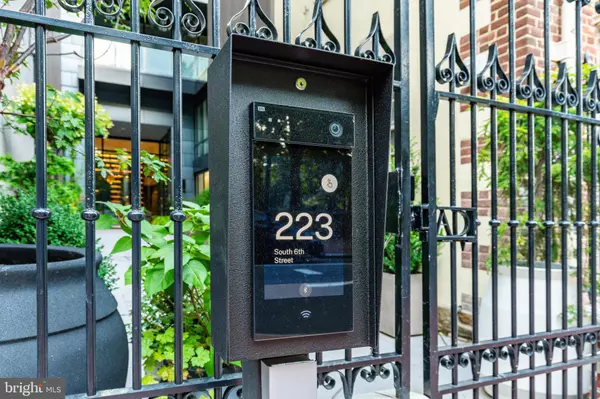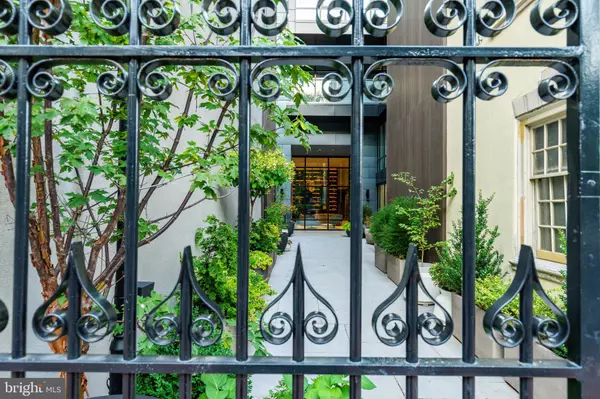
5 Beds
6 Baths
4,500 SqFt
5 Beds
6 Baths
4,500 SqFt
Key Details
Property Type Condo
Sub Type Condo/Co-op
Listing Status Active
Purchase Type For Sale
Square Footage 4,500 sqft
Price per Sqft $1,801
Subdivision Washington Sq
MLS Listing ID PAPH2473830
Style Contemporary
Bedrooms 5
Full Baths 5
Half Baths 1
Condo Fees $3,616/mo
HOA Y/N N
Abv Grd Liv Area 4,500
Year Built 2023
Available Date 2025-05-08
Annual Tax Amount $13,606
Tax Year 2024
Lot Dimensions 0.00 x 0.00
Property Sub-Type Condo/Co-op
Source BRIGHT
Property Description
Introducing The Dilworth House - a masterful fusion of architectural heritage, elevated design, and modern sophistication overlooking Philadelphia's iconic Washington Square Park. Developed by Astoban Investments and brought to life by CBP Architects, the award-winning firm originally founded by Cecil Baker, this limited collection of just eight luxury residences stands among the city's most refined offerings.
Rooted in the legacy of Mayor Richardson Dilworth, who helped lead the revitalization of Society Hill, The Dilworth House pays homage to its past with stately Colonial Revival architecture by G. Edwin Brumbaugh, echoing the grace of Dilworth's original 1957 mansion while embracing the craftsmanship of today's luxury living. Behind a gated, professionally landscaped entry, residents are welcomed into a world of privacy, sophistication, and quiet grandeur.
Residence 701 spans approximately 4,500 sq ft and features a 220 sq ft terrace facing Washington Square Park, with sunset views to the west and eastern exposures across the east wing. A private elevator opens directly into a gallery-style foyer leading to expansive living and dining areas framed by floor-to-ceiling windows and wide-plank European oak floors. The kitchen by The Cut, meticulously crafted in Italy, integrates imported cabinetry and porcelain surfaces, equipped with top-tier Gaggenau appliances, including double ovens and a built-in espresso system.
The primary suite enjoys direct terrace access, a custom dressing area, and a spa-inspired marble bath with radiant-heated floors, soaking tub, glass-enclosed steam shower, and dual vanities. Four additional ensuite bedrooms provide flexibility for guests, office, or studio use, each offering generous closets and refined finishes imported from Italy.
Building amenities include one of the most beautiful lobbies in Philadelphia, a residents-only fitness studio by Technogym, storage, and a state-of-the-art automated parking system that allows you to park and retrieve your car at the touch of a button. Residents also benefit from reinforced concrete construction, soundproofing, secure access, Lutron lighting, two-zone HVAC, and smart-home integration.
This architecturally significant development offers expansive private terraces — including some of the largest penthouse terraces in Philadelphia - for seamless indoor/outdoor living and panoramic views of Washington Square Park and the Delaware River. A 10-year tax abatement and low condo fees add meaningful long-term value.
Located in the Society Hill / Washington Square district, residents are steps from Talula's Garden, Zahav, Morimoto, and Old City's cultural venues, with easy access to I-95, I-676, and 30th Street Station. One parking space is included; an additional space is available for purchase.
The Dilworth House represents a rare opportunity to own new construction directly on Washington Square Park, a residence that honors its historic past while redefining modern luxury living in Philadelphia.
Location
State PA
County Philadelphia
Area 19106 (19106)
Zoning CMX4
Rooms
Main Level Bedrooms 3
Interior
Hot Water Natural Gas
Heating Radiant, Forced Air
Cooling Central A/C
Furnishings No
Fireplace N
Heat Source Natural Gas
Laundry Dryer In Unit, Washer In Unit
Exterior
Exterior Feature Terrace
Parking Features Garage - Rear Entry, Underground
Garage Spaces 1.0
Parking On Site 1
Utilities Available Cable TV, Electric Available, Natural Gas Available, Phone Available, Sewer Available, Water Available
Amenities Available Elevator, Security
Water Access N
Accessibility Elevator
Porch Terrace
Attached Garage 1
Total Parking Spaces 1
Garage Y
Building
Story 2
Unit Features Hi-Rise 9+ Floors
Above Ground Finished SqFt 4500
Sewer Public Sewer
Water Public
Architectural Style Contemporary
Level or Stories 2
Additional Building Above Grade, Below Grade
New Construction Y
Schools
School District Philadelphia City
Others
Pets Allowed Y
HOA Fee Include Common Area Maintenance,Ext Bldg Maint,Snow Removal,Trash
Senior Community No
Tax ID 888001764
Ownership Condominium
SqFt Source 4500
Security Features 24 hour security,Desk in Lobby,Doorman
Acceptable Financing Negotiable
Horse Property N
Listing Terms Negotiable
Financing Negotiable
Special Listing Condition Standard
Pets Allowed Cats OK, Dogs OK

GET MORE INFORMATION

REALTOR® | Lic# 629026






