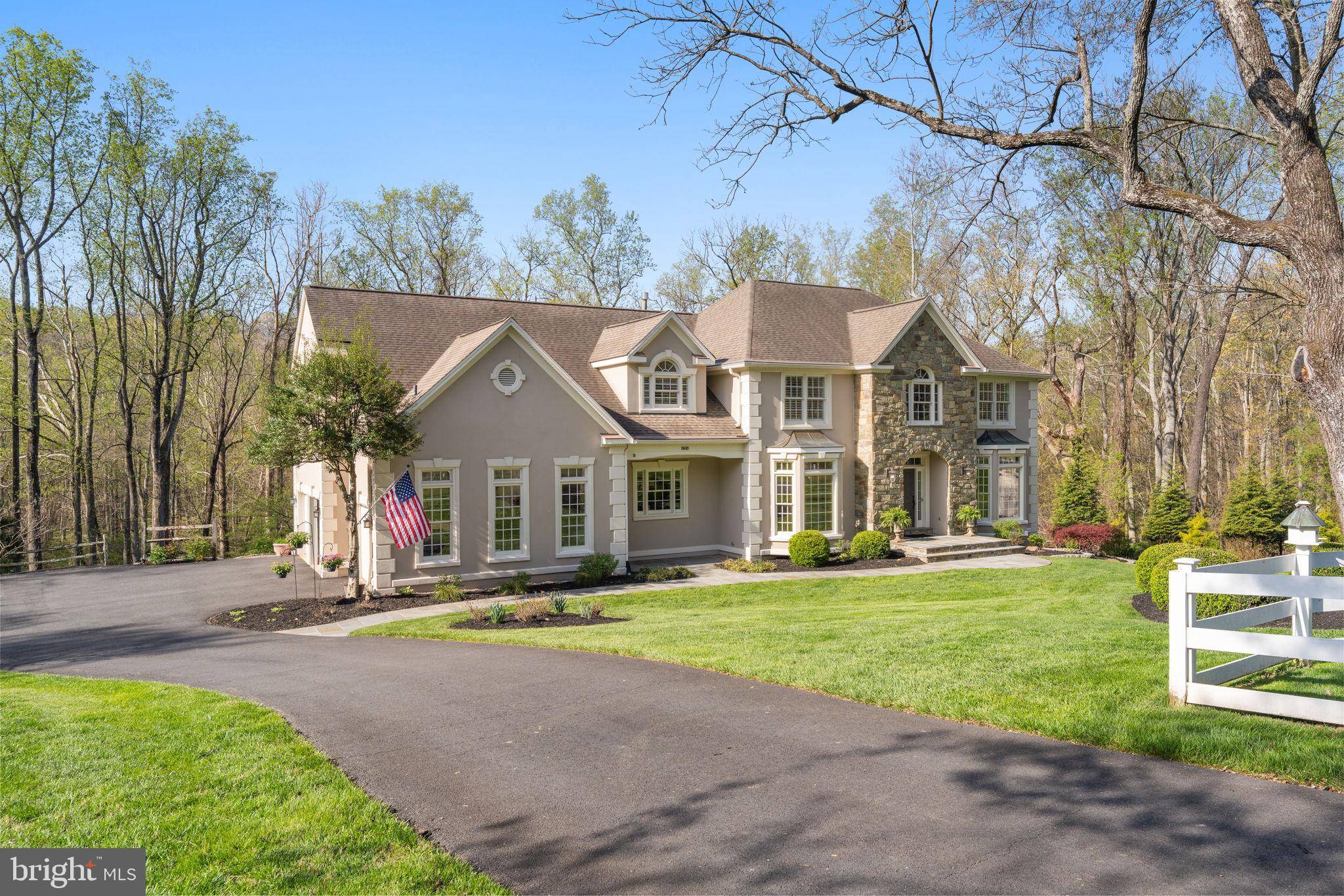4 Beds
6 Baths
6,173 SqFt
4 Beds
6 Baths
6,173 SqFt
Key Details
Property Type Single Family Home
Sub Type Detached
Listing Status Coming Soon
Purchase Type For Sale
Square Footage 6,173 sqft
Price per Sqft $353
Subdivision Hunters Station
MLS Listing ID VAFX2235012
Style Colonial
Bedrooms 4
Full Baths 5
Half Baths 1
HOA Y/N N
Abv Grd Liv Area 4,621
Originating Board BRIGHT
Year Built 1994
Available Date 2025-04-25
Annual Tax Amount $20,745
Tax Year 2025
Lot Size 2.965 Acres
Acres 2.97
Property Sub-Type Detached
Property Description
The main level is the heart of the home, beginning with the formal living room with a bay window overlooking the front yard. Pocket doors connect to a private study or library with built-ins that captures corner views of the property and the woods beyond. Across the two-story foyer, the gracious formal dining room showcases another bay window and provides direct access to a gorgeous gourmet kitchen equipped with a center island, high-end stainless steel appliances, custom copper vent hood, under-cabinet lighting and electrical, side-by-side panel front Sub-Zero fridge and freezer, gas cooking, and coffee station with dedicated water line, all spilling into the breakfast area with a wall of windows to forest views. From here, step into the show-stopping family room, highlighted by another wall of windows with birds eye views of nature beyond, quarry stone gas fireplace with live-edge mantelpiece, hidden in-cabinet TV, and deck-access.
The upper level features four generously sized bedrooms (3 newly carpeted-2025), each with its own ensuite bathroom, plus a sophisticated primary suite with wood flooring, private reading room or office space, two custom-built walk-in closets (one with walk-in attic access), and a primary bathroom with heated tile floors, frameless walk-in shower, two rainfall shower heads, and Aqua Serenity Air Tub.
The sprawling lower level boasts a custom English pub style bar (2020) with coffered ceiling to match the family room above, mirrored tile, and full-size beverage fridge niche, all seamlessly integrated with the adjacent game room with walkout patio access, an entertainment area (2020) with surround sound (2020), a home gym with sauna, a flex space, a Murphy bed for guests, a full recently updated bathroom, plus creative storage spaces and additional expansive unfinished storage with work bench and access to the outdoor patio beyond.
With close proximity to Reston Town Center, Dulles Airport, Tysons, Great Falls Park, Wolf Trap Center for the Performing Arts, major commuter routes and Virginia wine country, this home offers luxurious living and unparalleled convenience in one of Northern Virginia's most desirable areas.
Additional information: Steps away from the W&OD Trail, No HOA, Public Sewer & Water, Natural Gas & Fios, Window Replacement (various), 2 HVACs (2022), 1 Furnace (2022), Lower Level Enhancements (2020), Lower Level Motorized Blinds (2018), Roof Replacement-30 year architectural shingles (2012), Gutter helmets (2021)
Location
State VA
County Fairfax
Zoning 100
Rooms
Other Rooms Living Room, Dining Room, Primary Bedroom, Sitting Room, Bedroom 2, Bedroom 3, Bedroom 4, Kitchen, Game Room, Family Room, Foyer, Breakfast Room, Exercise Room, Laundry, Office, Recreation Room, Storage Room, Bonus Room, Primary Bathroom, Full Bath
Basement Outside Entrance, Rear Entrance, Daylight, Full, Full, Fully Finished, Heated, Improved, Space For Rooms, Walkout Level, Windows
Interior
Interior Features Breakfast Area, Dining Area, Primary Bath(s), Built-Ins, Chair Railings, Upgraded Countertops, Window Treatments, Curved Staircase, Double/Dual Staircase, Wainscotting, Wood Floors, Sauna, Additional Stairway, Bathroom - Soaking Tub, Bathroom - Tub Shower, Bathroom - Walk-In Shower, Carpet, Ceiling Fan(s), Floor Plan - Traditional, Sound System, Formal/Separate Dining Room, Family Room Off Kitchen, Kitchen - Eat-In, Kitchen - Gourmet, Kitchen - Table Space, Walk-in Closet(s), Wet/Dry Bar, Attic, Bar, Crown Moldings, Kitchen - Island, Pantry, Recessed Lighting, Store/Office, Wine Storage
Hot Water Natural Gas
Heating Heat Pump(s), Forced Air
Cooling Ceiling Fan(s), Central A/C
Flooring Hardwood, Carpet, Ceramic Tile
Fireplaces Number 1
Fireplaces Type Mantel(s)
Inclusions Kitchen Microwave, TV in Family Room, Sound System and TV Basement, Murphy Bed and Sauna Basement
Equipment Cooktop, Cooktop - Down Draft, Dishwasher, Disposal, Dryer, Icemaker, Microwave, Oven - Double, Refrigerator, Water Heater, Washer, Freezer, Dryer - Front Loading, Oven - Wall, Range Hood, Stainless Steel Appliances, Dryer - Gas, Exhaust Fan, Extra Refrigerator/Freezer, Instant Hot Water, Oven - Self Cleaning, Water Dispenser
Furnishings No
Fireplace Y
Window Features Atrium,Bay/Bow,Palladian
Appliance Cooktop, Cooktop - Down Draft, Dishwasher, Disposal, Dryer, Icemaker, Microwave, Oven - Double, Refrigerator, Water Heater, Washer, Freezer, Dryer - Front Loading, Oven - Wall, Range Hood, Stainless Steel Appliances, Dryer - Gas, Exhaust Fan, Extra Refrigerator/Freezer, Instant Hot Water, Oven - Self Cleaning, Water Dispenser
Heat Source Natural Gas
Laundry Main Floor
Exterior
Exterior Feature Deck(s), Screened, Patio(s), Roof
Parking Features Garage Door Opener
Garage Spaces 3.0
Water Access N
View Trees/Woods, Creek/Stream, Garden/Lawn, Water
Roof Type Shingle
Accessibility None
Porch Deck(s), Screened, Patio(s), Roof
Attached Garage 3
Total Parking Spaces 3
Garage Y
Building
Lot Description Backs to Trees, Premium, Landscaping, Trees/Wooded, Private
Story 2
Foundation Slab
Sewer Public Sewer
Water Public
Architectural Style Colonial
Level or Stories 2
Additional Building Above Grade, Below Grade
Structure Type 2 Story Ceilings,Beamed Ceilings,High,Vaulted Ceilings
New Construction N
Schools
Elementary Schools Sunrise Valley
Middle Schools Hughes
High Schools South Lakes
School District Fairfax County Public Schools
Others
Pets Allowed Y
Senior Community No
Tax ID 0272 01 0019C
Ownership Fee Simple
SqFt Source Assessor
Security Features Exterior Cameras,Monitored,Security System,Smoke Detector
Special Listing Condition Standard
Pets Allowed No Pet Restrictions

GET MORE INFORMATION
REALTOR® | Lic# 629026






