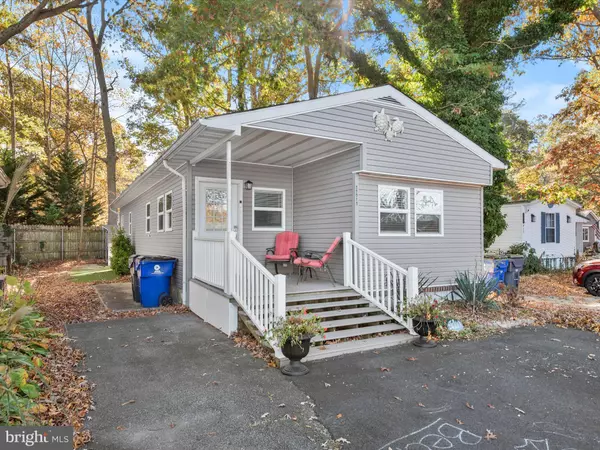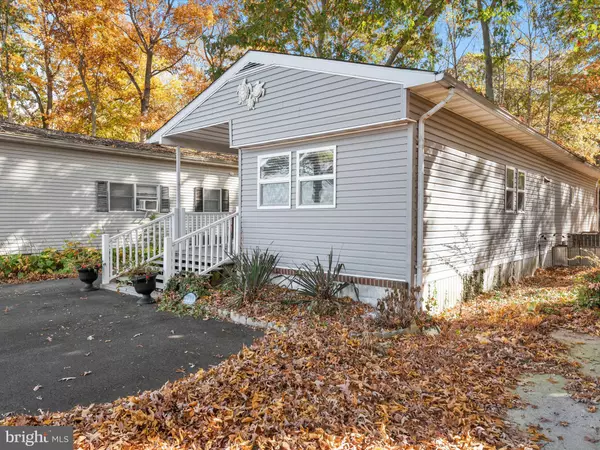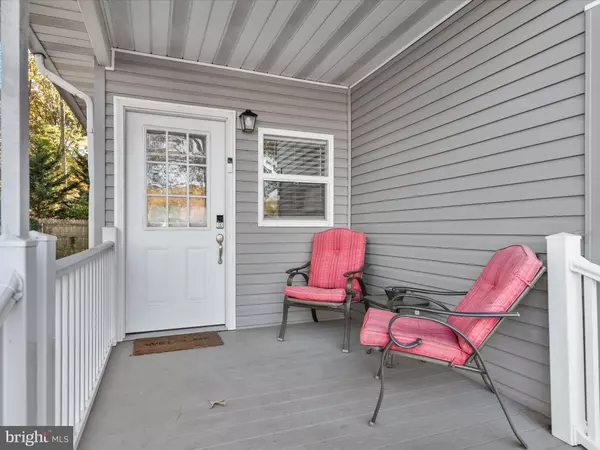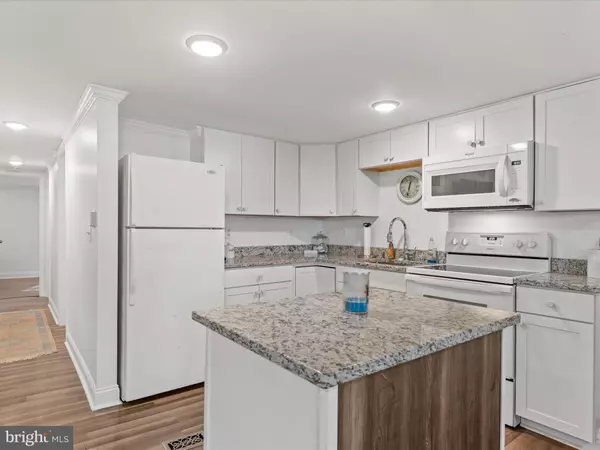
3 Beds
2 Baths
1,200 SqFt
3 Beds
2 Baths
1,200 SqFt
Key Details
Property Type Mobile Home
Sub Type Mobile Pre 1976
Listing Status Active
Purchase Type For Sale
Square Footage 1,200 sqft
Price per Sqft $116
Subdivision Sea Air Village
MLS Listing ID DESU2073786
Style Modular/Pre-Fabricated
Bedrooms 3
Full Baths 2
HOA Y/N N
Abv Grd Liv Area 1,200
Originating Board BRIGHT
Land Lease Amount 663.0
Land Lease Frequency Monthly
Year Built 1970
Annual Tax Amount $214
Tax Year 2024
Property Description
This turnkey home, fully updated in 2018, features new windows, countertops, cabinetry, and durable laminate flooring—all enhancing its comfort and style. A brand-new central A/C unit was installed in 2023, and with the home offered fully furnished, it’s ready for you to move right in. The oversized parking area accommodates at least three cars, making it easy for guests to visit. Plus, a dedicated storage shed provides ample space for beach gear, bikes, and more.
Residents of Sea Air Village enjoy access to a variety of amenities, including a large community pool, playground, basketball and volleyball courts, and a central picnic pavilion—perfect for relaxing days close to home. This home is ideal for year-round living or a vacation retreat, offering a lifestyle that combines comfort, convenience, and coastal charm.
With an annually renewable land lease that includes water, this property is both affordable and hassle-free. The DART bus stop conveniently located outside the community entrance provides easy access to beaches, outlet shopping, and dining, making life here as seamless as it is enjoyable.
A park application with income, credit, and background checks is required, and specialized financing options are available to qualified buyers. Don’t miss your chance to make this charming coastal haven your own—schedule a showing and experience the unique appeal of this beachside home!
Location
State DE
County Sussex
Area Lewes Rehoboth Hundred (31009)
Zoning UNKNOWN
Rooms
Main Level Bedrooms 3
Interior
Interior Features Attic, Dining Area, Entry Level Bedroom, Family Room Off Kitchen, Floor Plan - Open, Kitchen - Island, Upgraded Countertops
Hot Water Electric
Heating Forced Air
Cooling Central A/C, Window Unit(s)
Flooring Laminate Plank
Fireplaces Number 1
Fireplaces Type Electric
Inclusions Fully Furnished
Equipment Built-In Microwave, Dishwasher, Dryer - Electric, Water Heater, Washer, Refrigerator, Oven/Range - Electric
Fireplace Y
Window Features Double Pane
Appliance Built-In Microwave, Dishwasher, Dryer - Electric, Water Heater, Washer, Refrigerator, Oven/Range - Electric
Heat Source Electric
Laundry Has Laundry
Exterior
Exterior Feature Deck(s), Screened, Enclosed, Patio(s)
Garage Spaces 3.0
Fence Rear
Water Access N
View Trees/Woods
Street Surface Paved
Accessibility 2+ Access Exits
Porch Deck(s), Screened, Enclosed, Patio(s)
Total Parking Spaces 3
Garage N
Building
Lot Description Backs to Trees
Story 1
Foundation Pillar/Post/Pier, Other, Crawl Space, Block
Sewer Public Sewer
Water Public
Architectural Style Modular/Pre-Fabricated
Level or Stories 1
Additional Building Above Grade
New Construction N
Schools
High Schools Cape Henlopen
School District Cape Henlopen
Others
Senior Community No
Tax ID 334-13.00-310.00-3399
Ownership Land Lease
SqFt Source Estimated
Security Features Smoke Detector
Acceptable Financing Cash, Other
Listing Terms Cash, Other
Financing Cash,Other
Special Listing Condition Standard

GET MORE INFORMATION

REALTOR® | Lic# 629026






